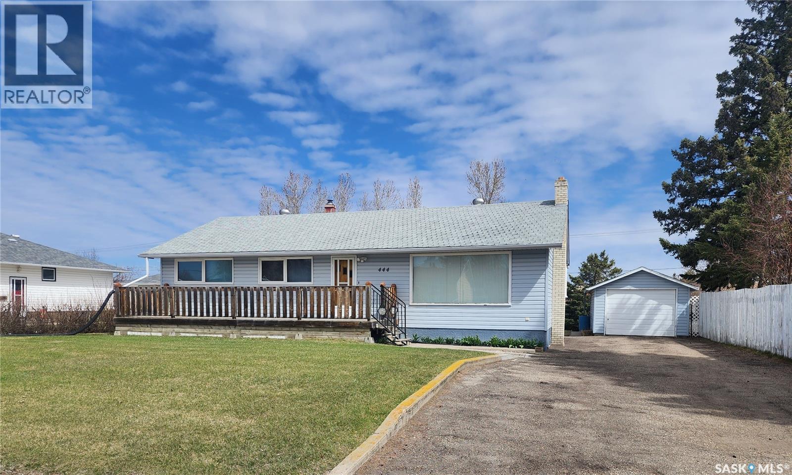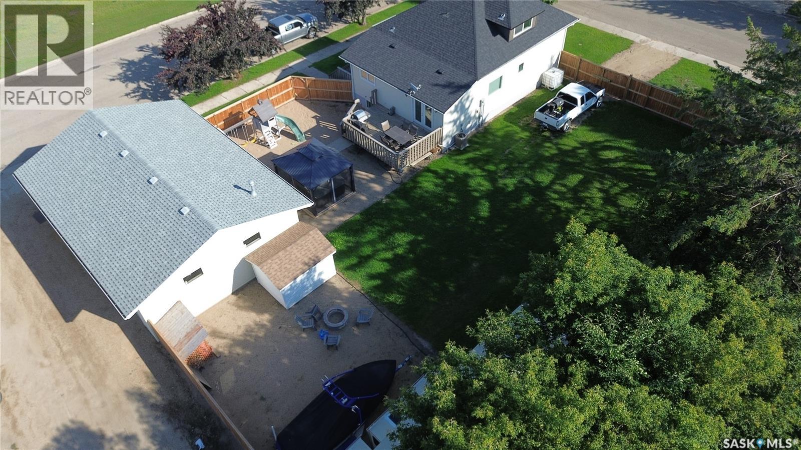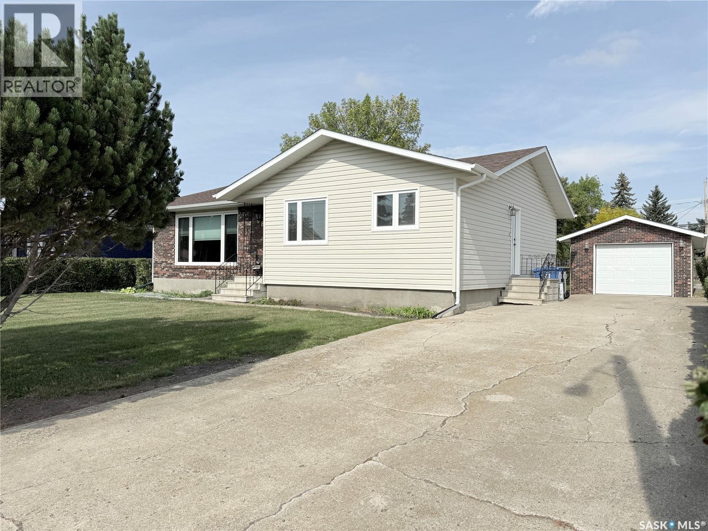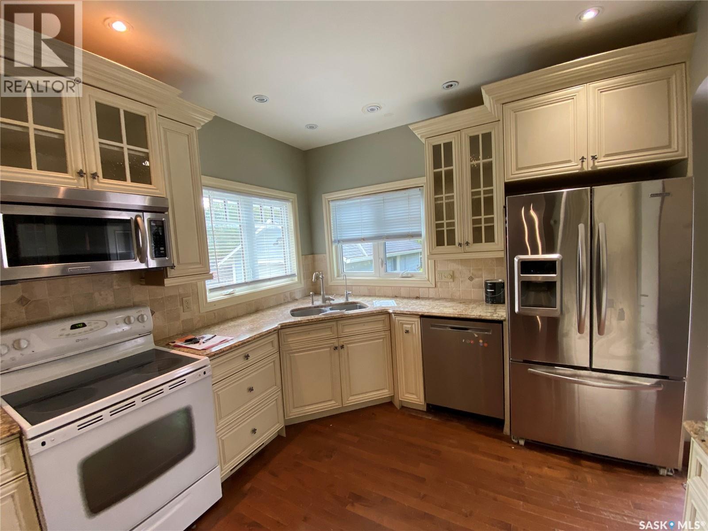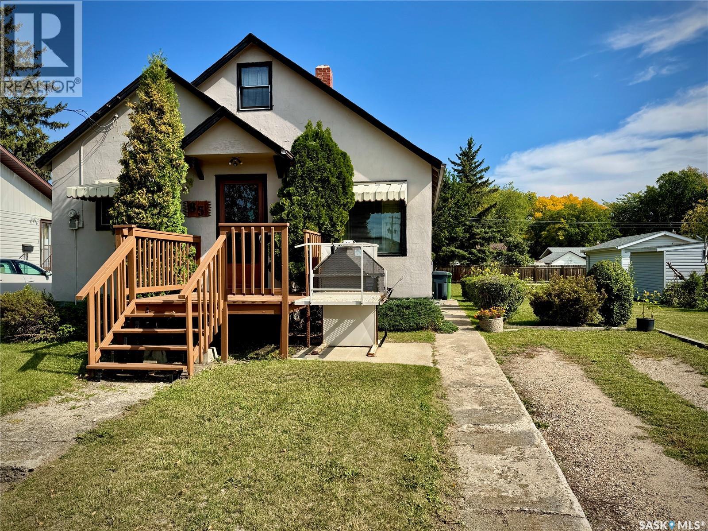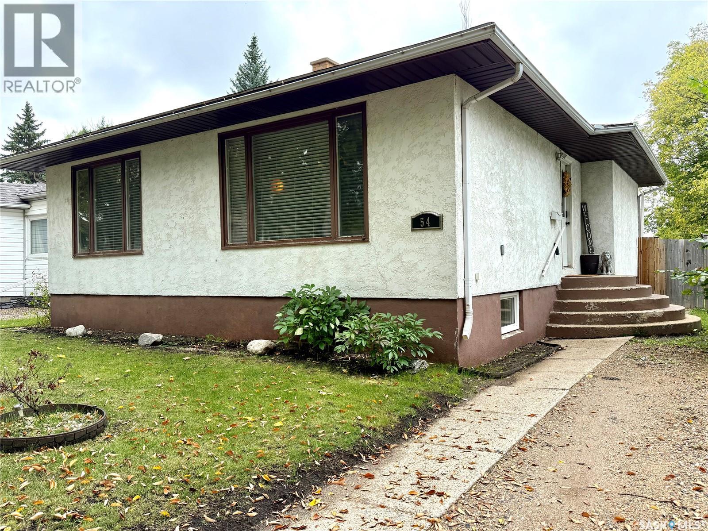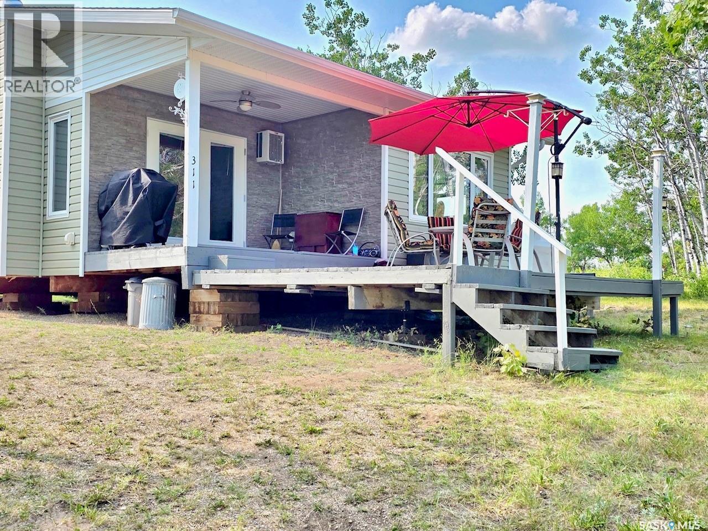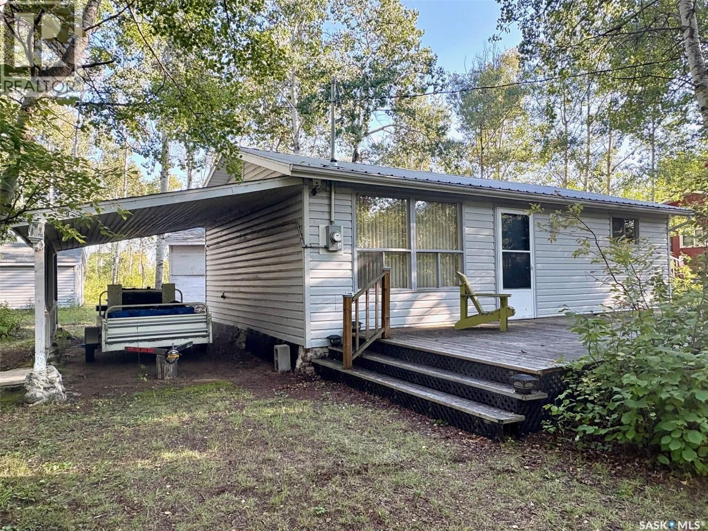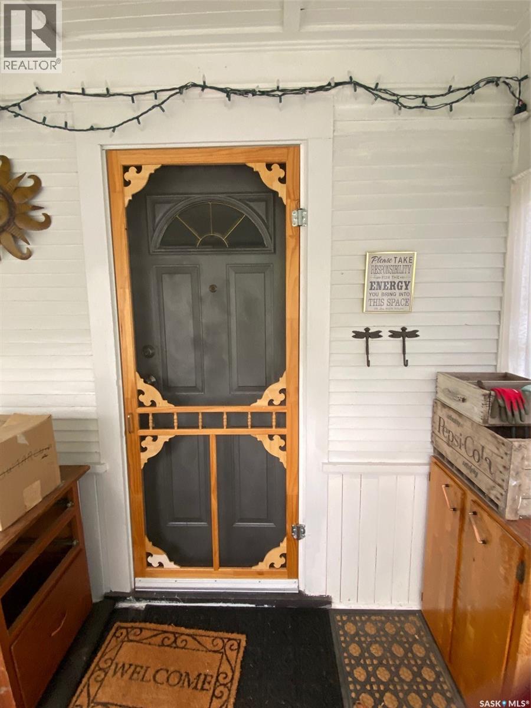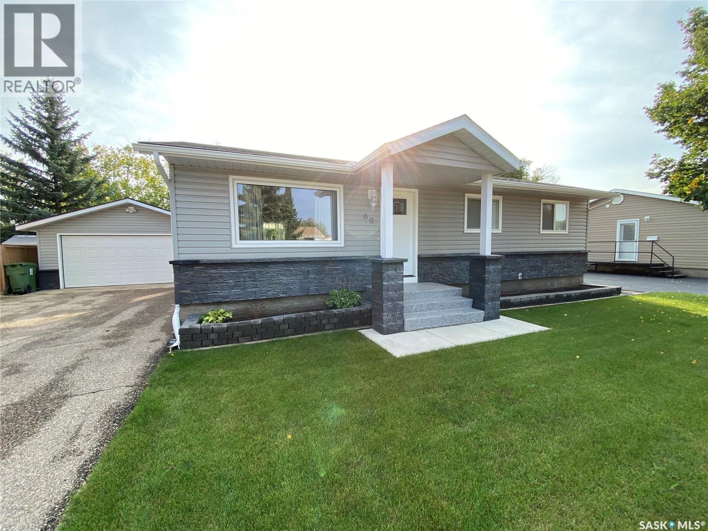
Highlights
Description
- Home value ($/Sqft)$340/Sqft
- Time on Housefulnew 2 hours
- Property typeSingle family
- StyleBungalow
- Year built1975
- Mortgage payment
Pristine, Immaculate home situated on Collacott Drive backing onto the green space. Fully fenced yard with large deck and double car heated garage. This home also has great rent potential with the kitchen suite in the basement! As you enter the home, the open concept is designed with large sit-up island hosting 6-7 people. Loads of cabinet and countertop space all with upgraded appliances. Large storage pantry closet which could also be your main floor laundry if you desire. The primary bedroom contains space for king-sized furniture. A secondary bedroom hosting your queen-sized furniture along with your 4-piece main bath completes the main floor. Downstairs the large rec room area sits off the beautiful kitchen area in the basement. Large bedroom off the rec room area along with your 3-piece bath. Utility room contains your high efficient furnace, power vented water heater and your new water softener. Central Vac, RO System and Central Air also bonus features. The home has seen it all upgraded and is ready for your family to move right in. Make it yours today! (id:63267)
Home overview
- Cooling Central air conditioning
- Heat type Forced air
- # total stories 1
- Fencing Fence
- Has garage (y/n) Yes
- # full baths 2
- # total bathrooms 2.0
- # of above grade bedrooms 3
- Subdivision North yo
- Lot desc Lawn
- Lot size (acres) 0.0
- Building size 912
- Listing # Sk018511
- Property sub type Single family residence
- Status Active
- Kitchen 3.124m X 3.226m
Level: Basement - Bedroom 3.226m X 2.794m
Level: Basement - Bathroom (# of pieces - 3) 1.727m X 1.93m
Level: Basement - Laundry 4.42m X 3.353m
Level: Basement - Other 7.696m X 3.226m
Level: Basement - Bedroom 2.438m X 2.946m
Level: Main - Storage 2.438m X 1.041m
Level: Main - Kitchen 3.429m X 3.785m
Level: Main - Bathroom (# of pieces - 4) 2.438m X 1.448m
Level: Main - Primary bedroom 3.454m X 4.343m
Level: Main - Living room 3.454m X 4.953m
Level: Main
- Listing source url Https://www.realtor.ca/real-estate/28877326/60-collacott-drive-yorkton-north-yo
- Listing type identifier Idx

$-826
/ Month

