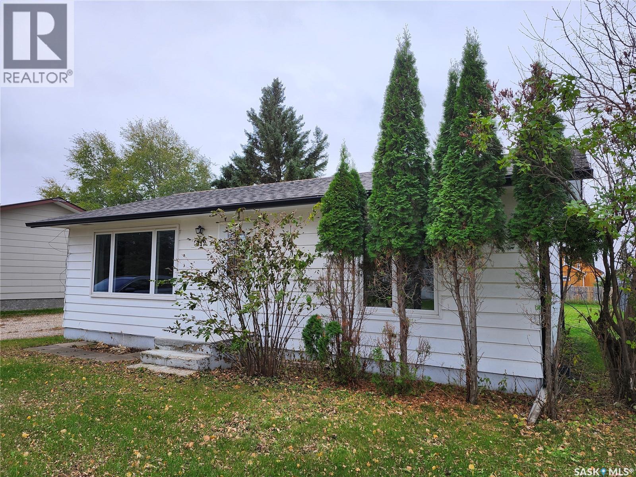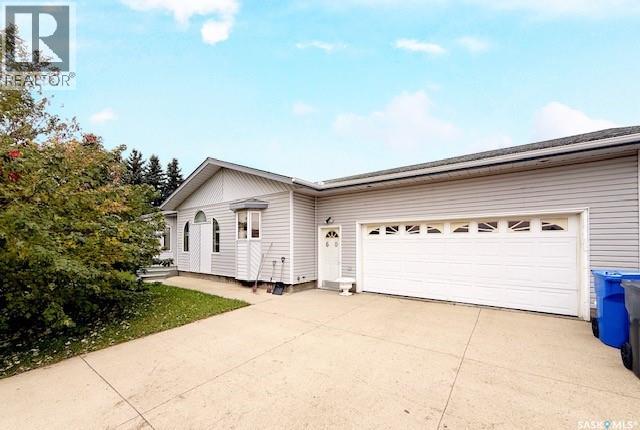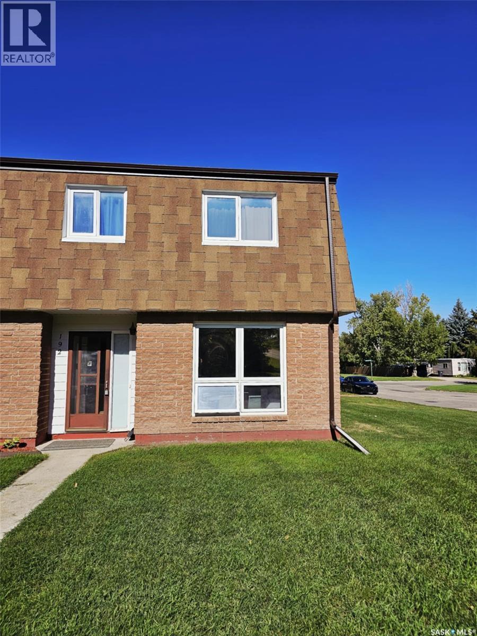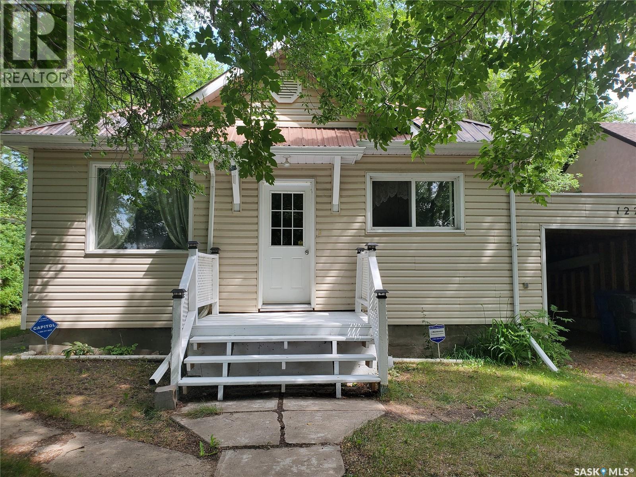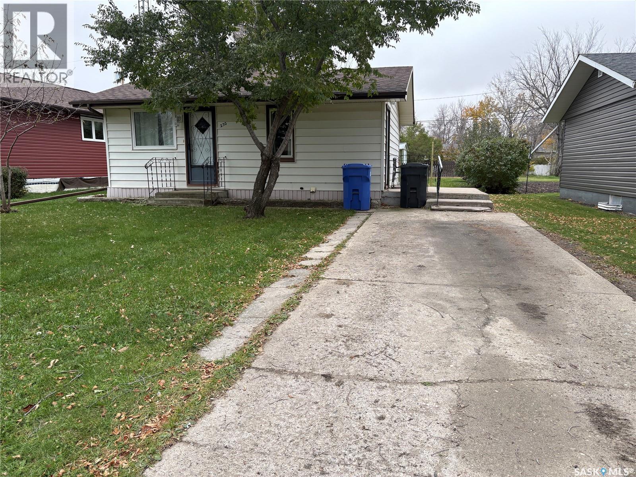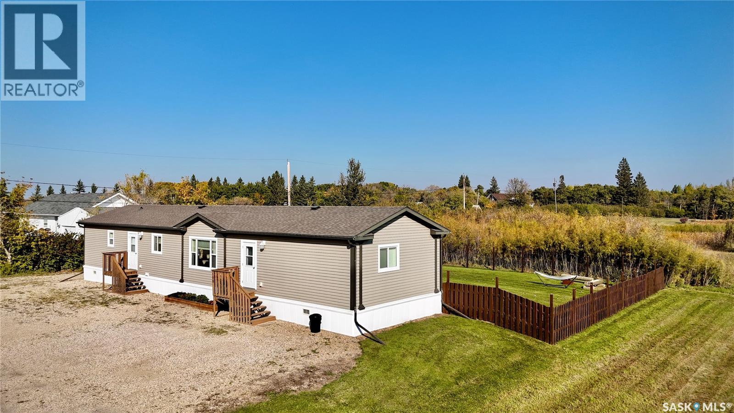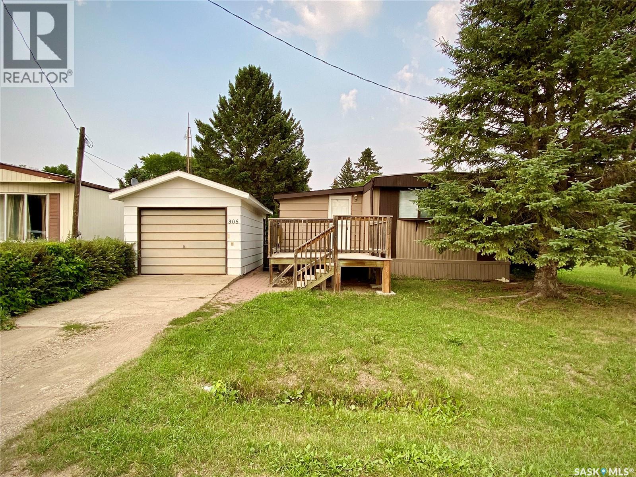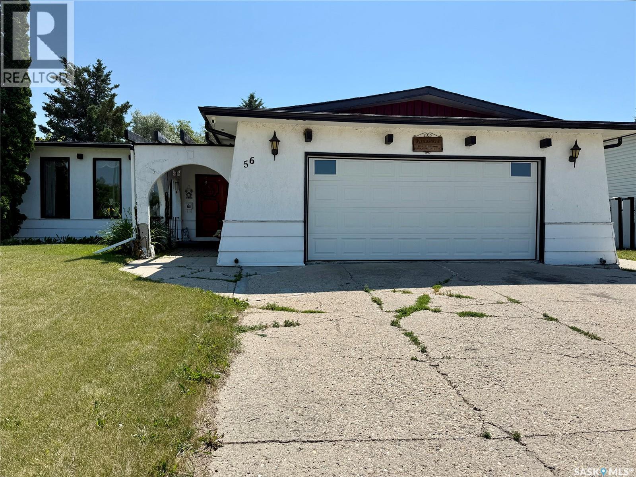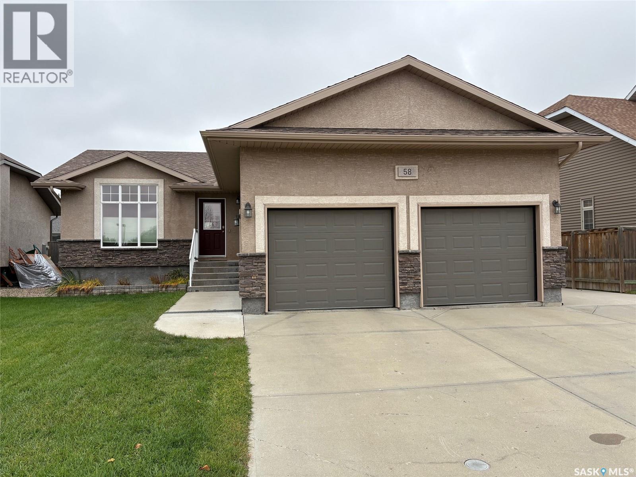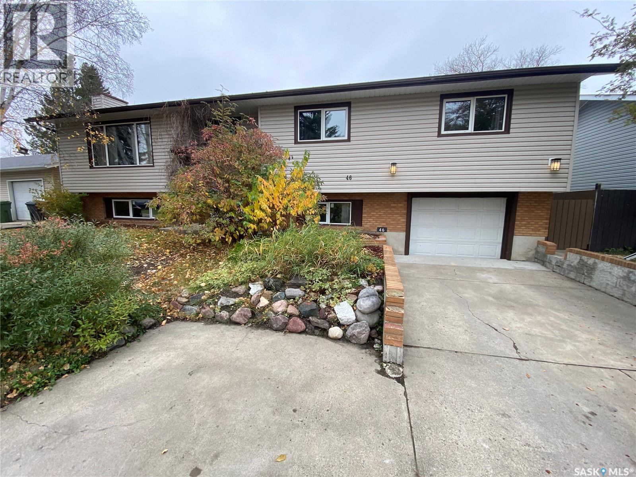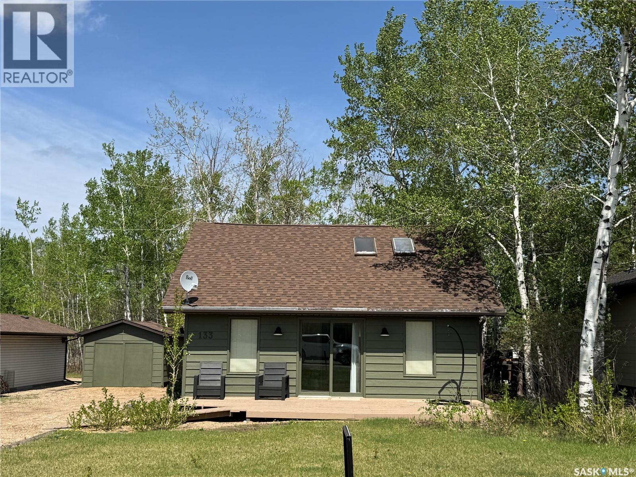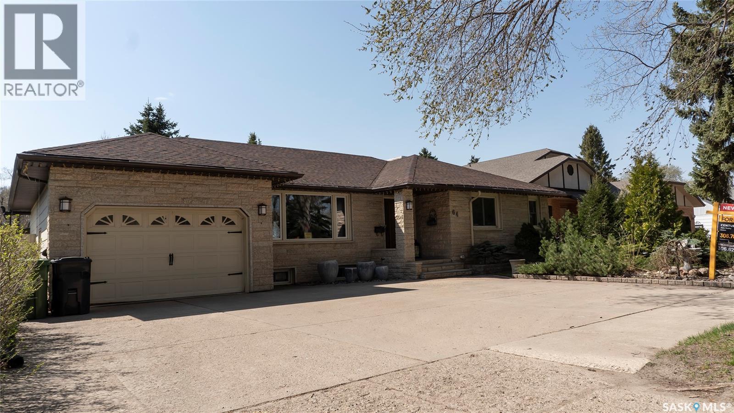
Highlights
Description
- Home value ($/Sqft)$154/Sqft
- Time on Houseful57 days
- Property typeSingle family
- StyleRaised bungalow
- Year built1952
- Mortgage payment
Find your oasis here! Let's begin! Indoor pool! The large property offers one of the most mature, beautiful and private backyards the city of Yorkton has to offer. Embrace the peace and beauty of nature with one step out of the back covered deck. Not to be outdone, the front yard curb appeal is just as impressive and stunning. Walking inside the front foyer, you are greeted with an open concept of modern design with over 2500 sq ft of living space. The kitchen offers a walk-in pantry, beautiful white cabinets, stainless steel appliances, an eat-up bar, and an abundance of counter space. Just off the kitchen is a large dining room and living room. The master bedroom offers a spa environment with its large bathroom en suite with heated floors, soaking tub, walk-in shower, and 2 dressing rooms. A garden door in the master bedroom will take you out to the indoor pool area. One more bedroom and a 4-piece bathroom are located on the main floor. The indoor pool is located in the large 26 by 20 rec room/pool room. Currently, the pool is covered by a removable floor. One can choose to use the pool or cover and use it as a large rec room. The pool area has a wood-burning fireplace and a heated floor bathroom. The covered and private deck is just off the pool room. The basement offers a separate entry rental suite with a bedroom, kitchen, 3-piece bathroom, utility area, and storage. A second bedroom could be developed in the basement. To complete this one-of-a-kind property, there is a 14 by 38 heated, attached garage with direct entry to the house. Here is your opportunity to own a one-of-a-kind property in the city of Yorkton! (id:63267)
Home overview
- Cooling Central air conditioning
- Heat source Natural gas
- Heat type Forced air
- # total stories 1
- Fencing Fence
- Has garage (y/n) Yes
- # full baths 4
- # total bathrooms 4.0
- # of above grade bedrooms 3
- Lot desc Lawn, garden area
- Lot size (acres) 0.0
- Building size 2592
- Listing # Sk016553
- Property sub type Single family residence
- Status Active
- Storage 1.829m X 3.048m
Level: Basement - Bathroom (# of pieces - 3) 2.819m X 2.134m
Level: Basement - Bedroom 3.048m X 3.353m
Level: Basement - Other 7.62m X 3.658m
Level: Basement - Other 4.267m X 1.676m
Level: Basement - Bathroom (# of pieces - 3) 2.184m X 2.184m
Level: Basement - Games room 7.925m X 6.096m
Level: Main - Bedroom 3.658m X 3.658m
Level: Main - Sunroom 7.315m X 3.658m
Level: Main - Primary bedroom 4.877m X 3.658m
Level: Main - Kitchen Measurements not available X 4.877m
Level: Main - Living room 5.486m X 3.81m
Level: Main - Dining room 5.791m X 3.556m
Level: Main - Bathroom (# of pieces - 4) 1.829m X 2.642m
Level: Main - Bathroom (# of pieces - 4) 3.531m X 4.572m
Level: Main
- Listing source url Https://www.realtor.ca/real-estate/28773259/64-james-avenue-yorkton
- Listing type identifier Idx

$-1,064
/ Month

