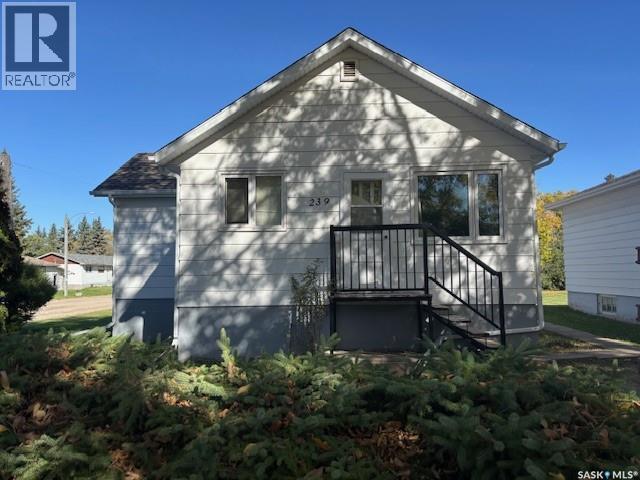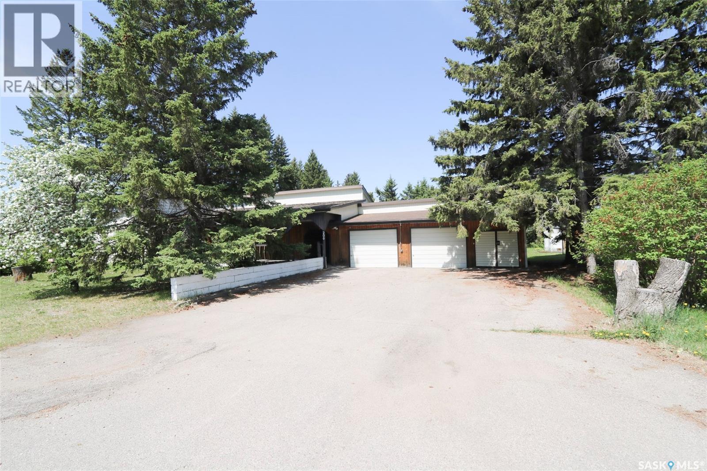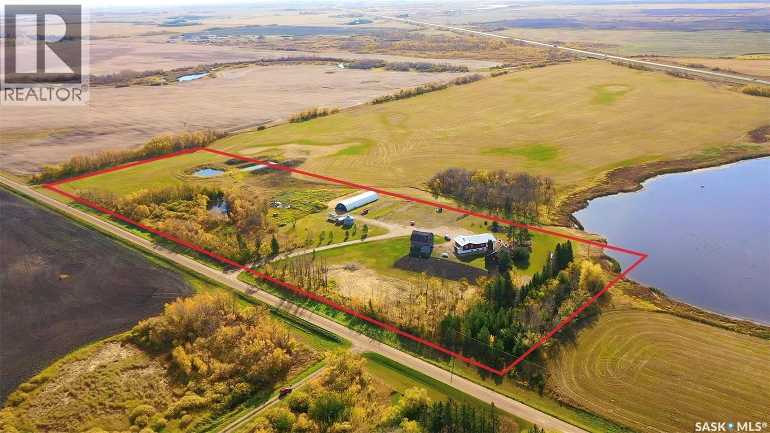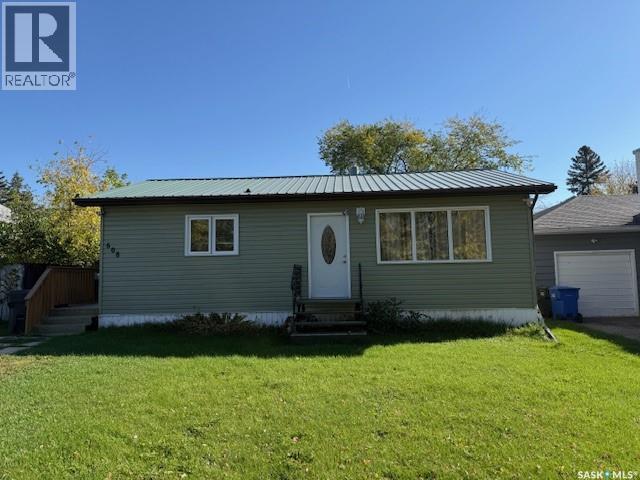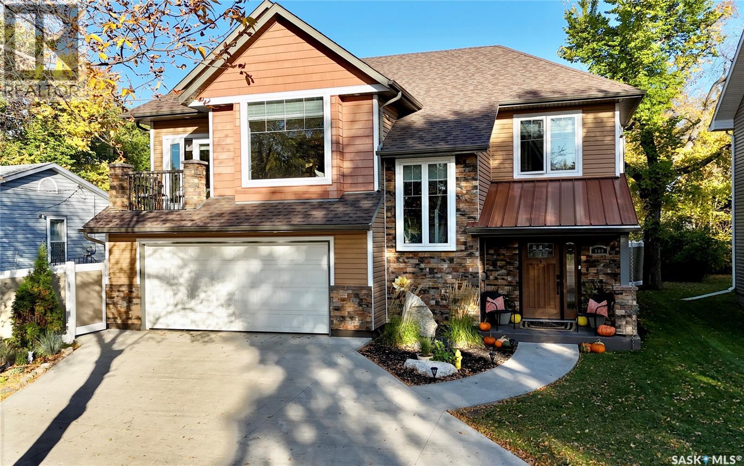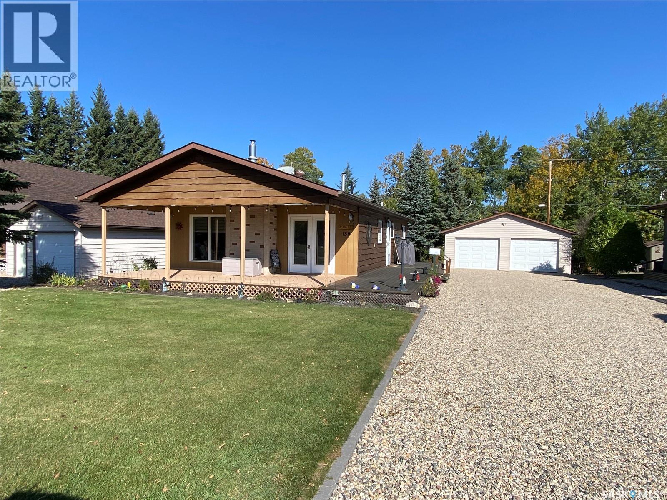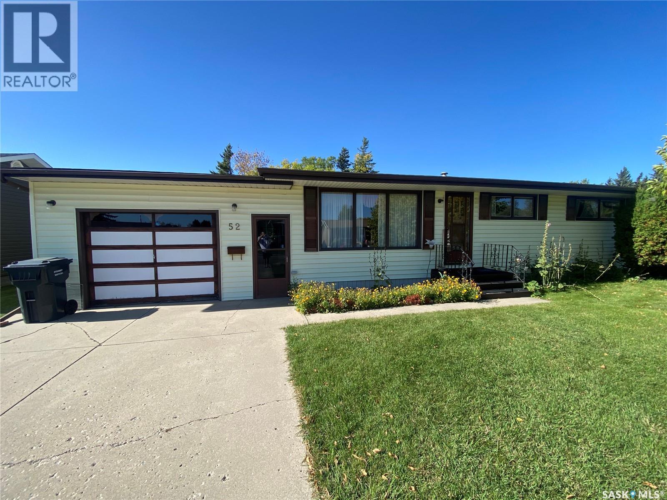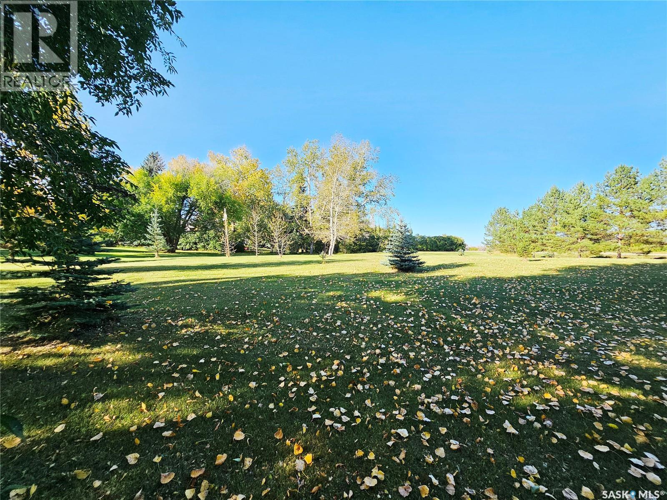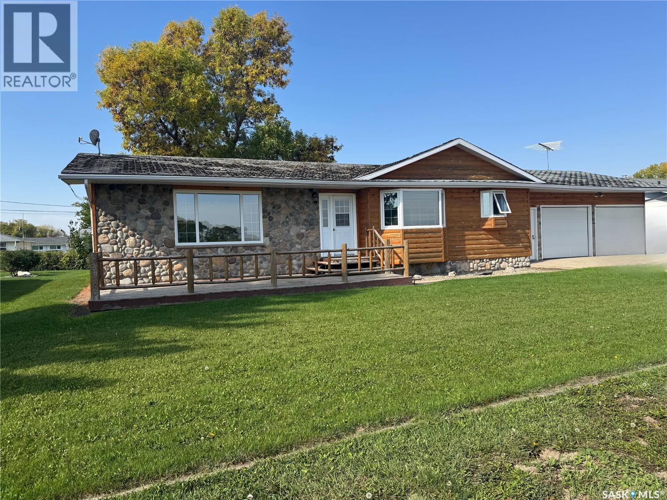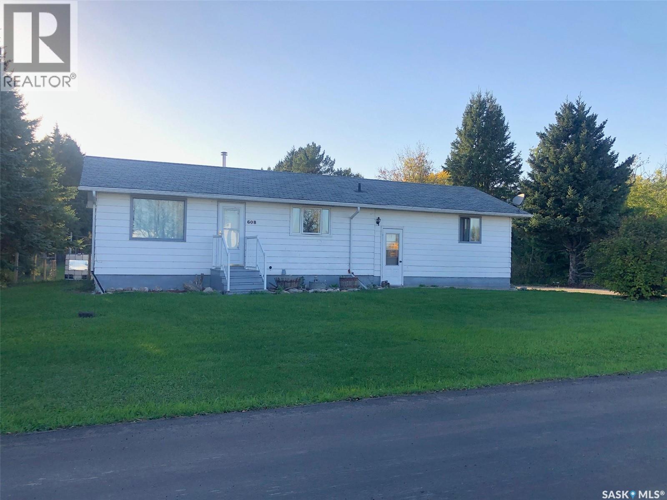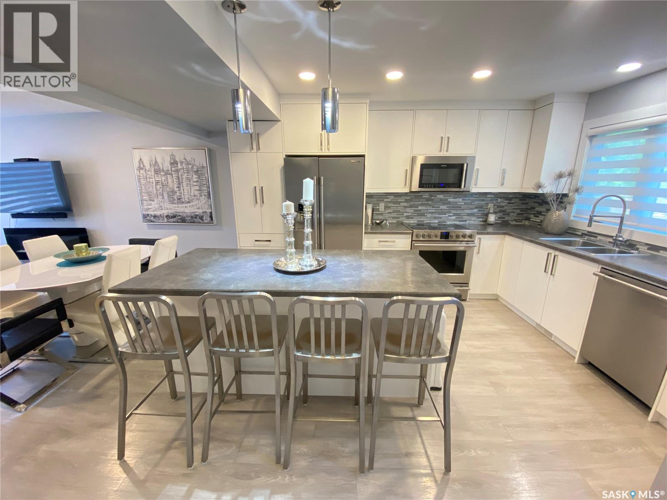
Highlights
Description
- Home value ($/Sqft)$200/Sqft
- Time on Housefulnew 15 hours
- Property typeSingle family
- Style2 level
- Year built1976
- Mortgage payment
An amazing, immaculate home is ready for your family. This 1080 sq ft townhouse received a full renovation in 2017. A complete makeover from the windows to the flooring in this pristine home. A SVEINCO custom kitchen package with loads of cabinets and countertop space along with an oversized sit-up island complete will a full line up of stainless-steel appliances including a bar fridge in the island. The dining area flows off the kitchen and adjoins to your cozy living room space. A renovated 2-piece bathroom off the kitchen completes the main floor. Heading up to the second floor, the primary bedroom allows for king-sized furniture. Down the hallway 2 additional bedrooms which will fit queen and double sized comfortably. The 4-piece bathroom completes the second floor. Downstairs the cozy rec room area to enjoy your favorite show or the kids to have their own play space. Laundry is in the utility room, which is home to your upgraded high efficient furnace, brand new water heater. The home also contains a water softener and central air conditioning. The backyard is completely fenced for the kids and fur babies to enjoy. Storage shed for the seasonal items along with a beautiful maintenance free landscape, firepit area and deck to enjoy the BBQ season. Located a short walk to the hospital or multiple elementary schools in the area. If you’re looking for a move in ready with no maintenance this is your home. You will love it! (id:63267)
Home overview
- Cooling Central air conditioning
- Heat source Natural gas
- Heat type Forced air
- # total stories 2
- Fencing Fence
- # full baths 2
- # total bathrooms 2.0
- # of above grade bedrooms 3
- Community features Pets allowed
- Subdivision West yo
- Lot desc Lawn
- Lot size (acres) 0.0
- Building size 1080
- Listing # Sk019629
- Property sub type Single family residence
- Status Active
- Bedroom 2.565m X 3.048m
Level: 2nd - Bedroom 2.565m X 4.14m
Level: 2nd - Primary bedroom 3.835m X 3.124m
Level: 2nd - Bathroom (# of pieces - 4) 1.524m X 2.032m
Level: 2nd - Laundry 4.089m X 4.572m
Level: Basement - Other 5.283m X 4.089m
Level: Basement - Bathroom (# of pieces - 2) 0.965m X 2.057m
Level: Main - Living room 4.801m X 5.258m
Level: Main - Kitchen / dining room 4.166m X 4.191m
Level: Main
- Listing source url Https://www.realtor.ca/real-estate/28933250/7-calwood-crescent-yorkton-west-yo
- Listing type identifier Idx

$-575
/ Month

