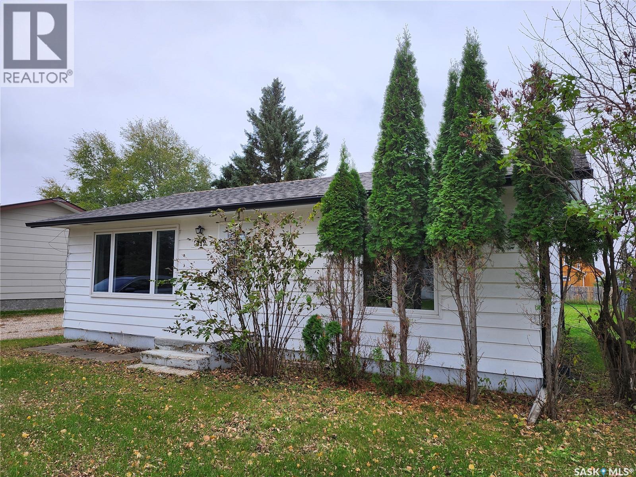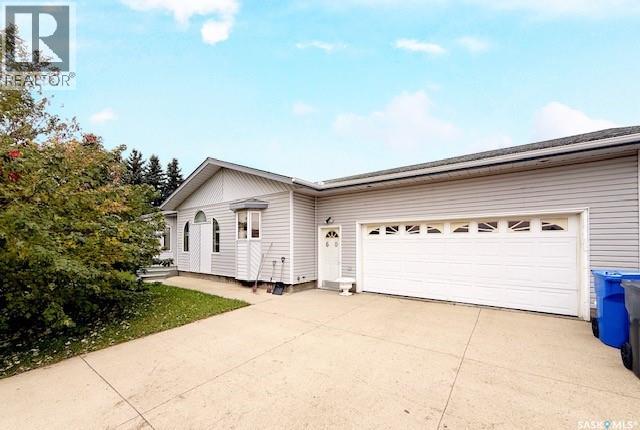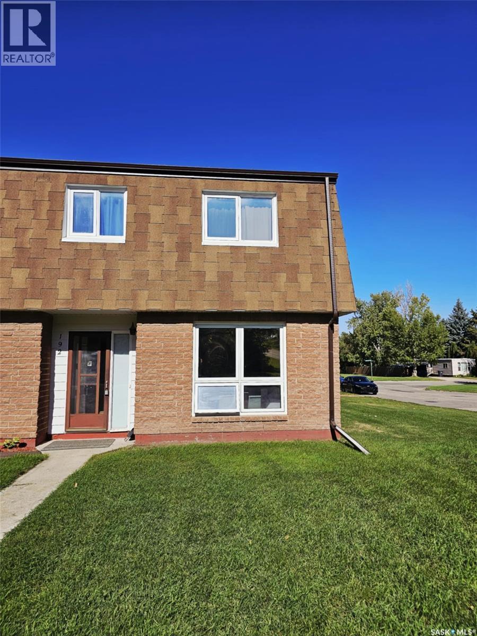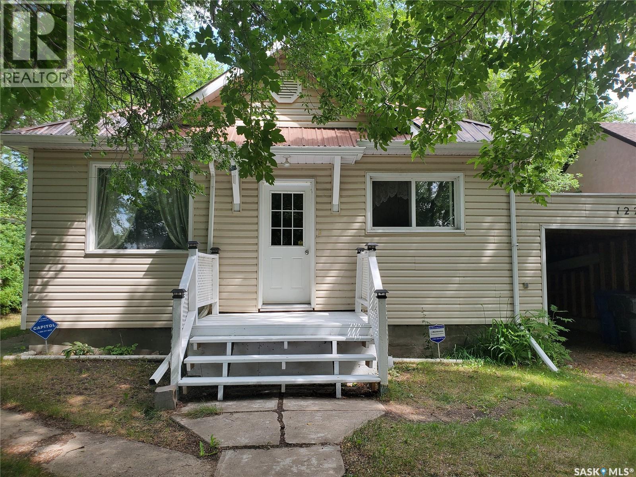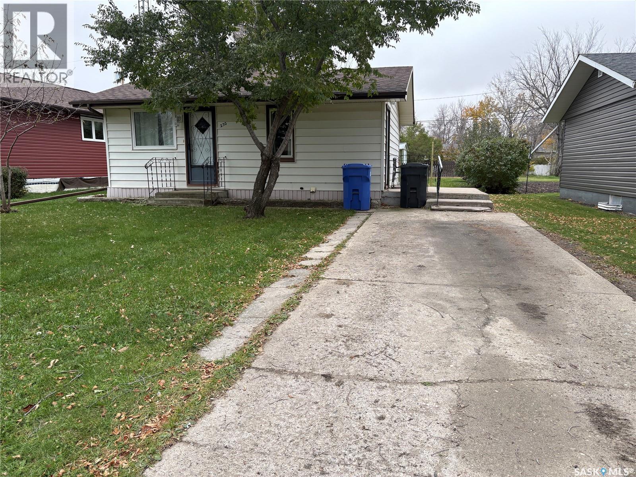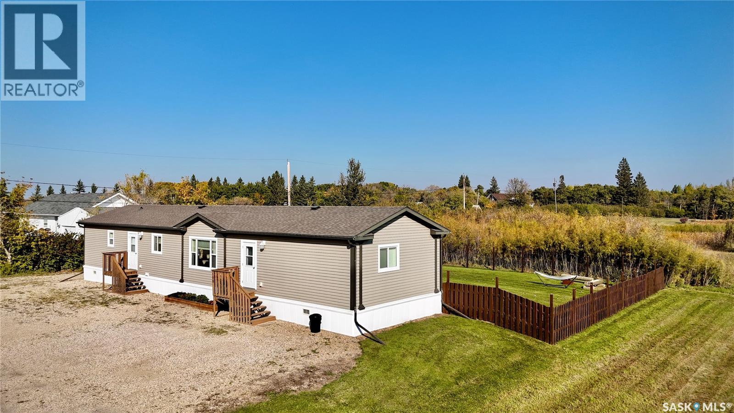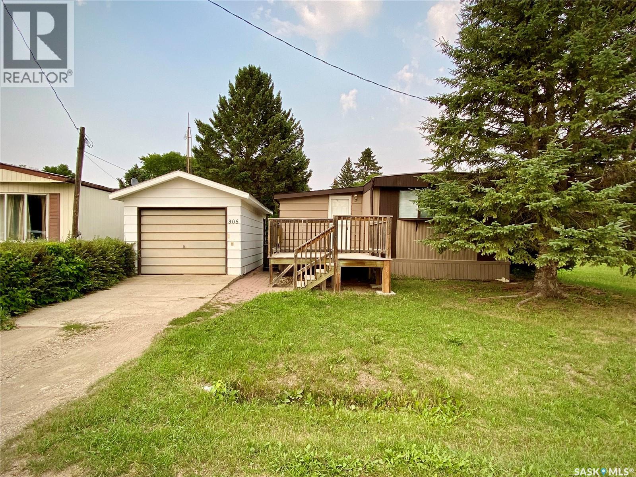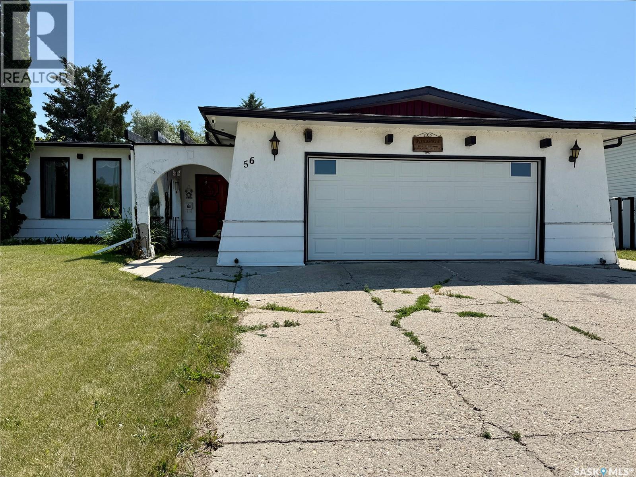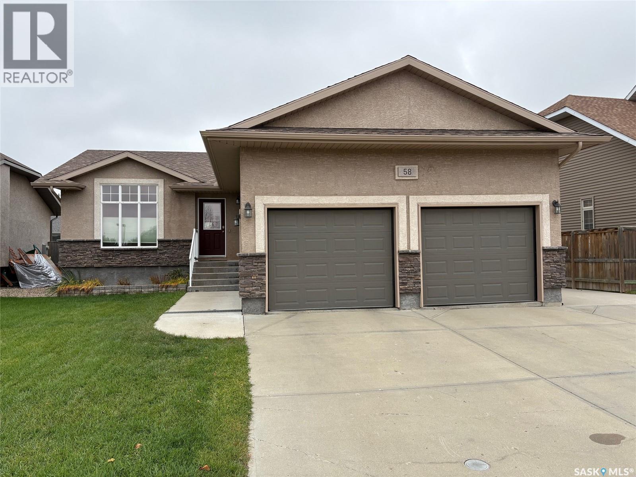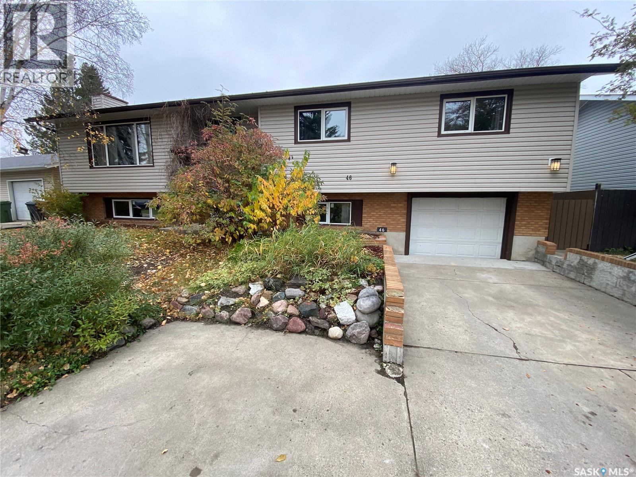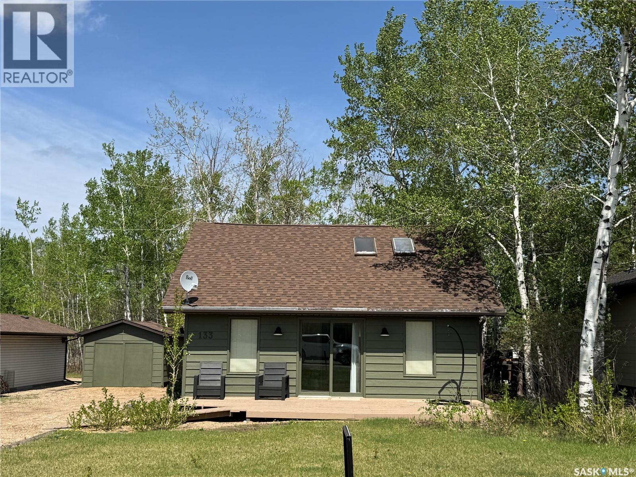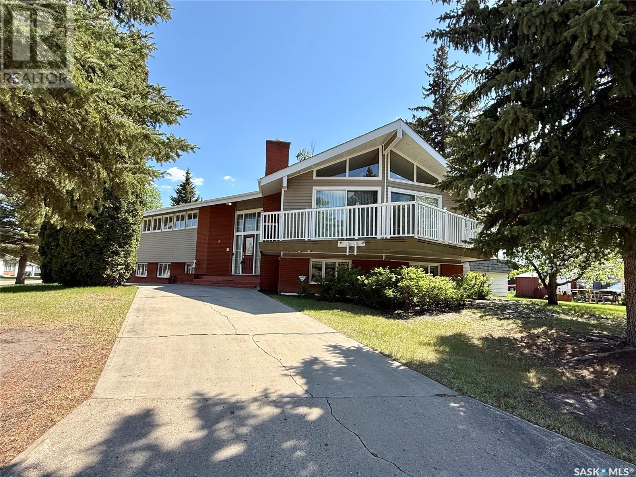
7 Driftwood Cres
7 Driftwood Cres
Highlights
Description
- Home value ($/Sqft)$230/Sqft
- Time on Houseful147 days
- Property typeSingle family
- StyleBi-level
- Year built1968
- Mortgage payment
Now available is one of Yorkton’s most notable mid-century residences. Built in 1968, this architecturally distinct home spans 1,872 square feet and features 5 bedrooms, 3 bathrooms, and a double attached garage. Designed with character in every corner, the home showcases vaulted ceilings, angled walls, and an original built-in bar—true to the era’s signature style. A wall of windows opens onto a private deck, perfect for entertaining or relaxing outdoors. A separate sunroom offers additional space to enjoy year-round natural light. Set on a prominent corner lot with a circular driveway, this home has remained dry through both of Yorkton’s major floods, providing peace of mind alongside charm. Recent upgrades include two modern furnaces (installed in 2021 and 2023) and new shingles (2023). Conveniently located near St. Paul’s Elementary School, the Gallagher Centre, and the Painted Hand Casino, this home blends architectural appeal with everyday practicality. A decorator’s dream with unique design elements, this rare gem is ready to welcome its next chapter—and the perfect family to make it their own! (id:63267)
Home overview
- Cooling Central air conditioning
- Heat source Natural gas
- Heat type Forced air
- Has garage (y/n) Yes
- # full baths 3
- # total bathrooms 3.0
- # of above grade bedrooms 5
- Lot desc Lawn
- Lot dimensions 11186
- Lot size (acres) 0.26282895
- Building size 1872
- Listing # Sk007300
- Property sub type Single family residence
- Status Active
- Laundry 2.946m X 1.448m
Level: Basement - Bedroom 2.921m X 4.039m
Level: Basement - Other 3.658m X Measurements not available
Level: Basement - Bedroom 2.87m X 2.515m
Level: Basement - Other 2.743m X Measurements not available
Level: Basement - Bathroom (# of pieces - 4) 2.057m X 1.422m
Level: Basement - Sunroom 3.429m X 1.981m
Level: Main - Ensuite bathroom (# of pieces - 3) 1.397m X 2.261m
Level: Main - Bedroom 3.404m X 3.277m
Level: Main - Kitchen 3.835m X 3.454m
Level: Main - Living room 7.163m X 4.14m
Level: Main - Dining room 3.48m X 4.14m
Level: Main - Bathroom (# of pieces - 4) 2.261m X 2.337m
Level: Main - Primary bedroom 4.089m X 4.597m
Level: Main - Bedroom 3.404m X 3.683m
Level: Main
- Listing source url Https://www.realtor.ca/real-estate/28376342/7-driftwood-crescent-yorkton
- Listing type identifier Idx

$-1,146
/ Month

