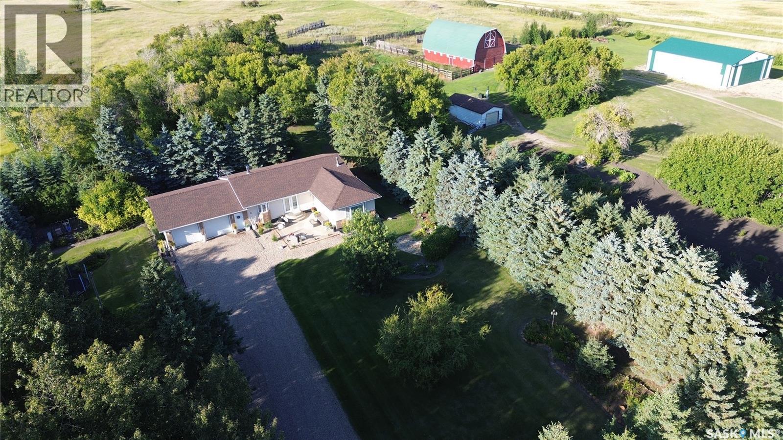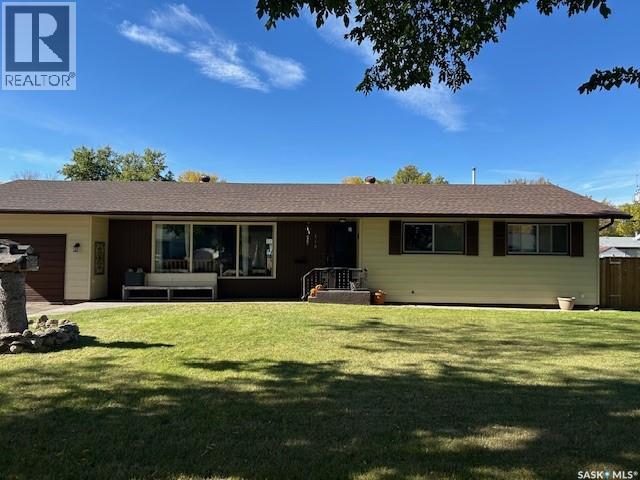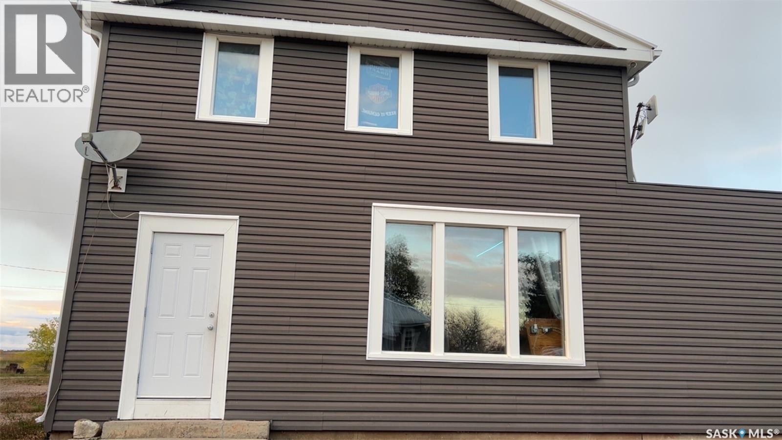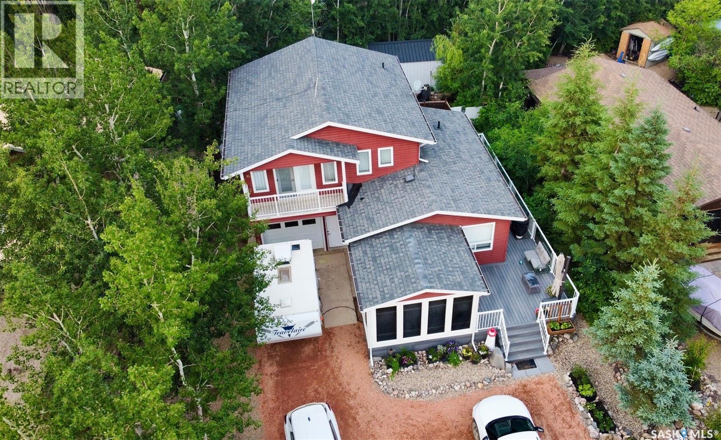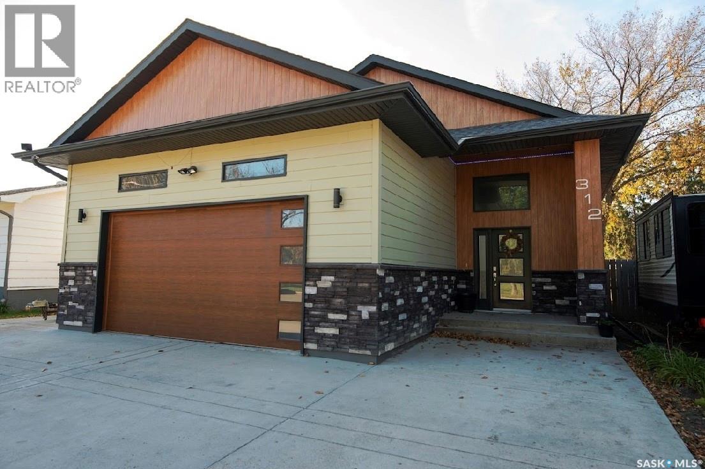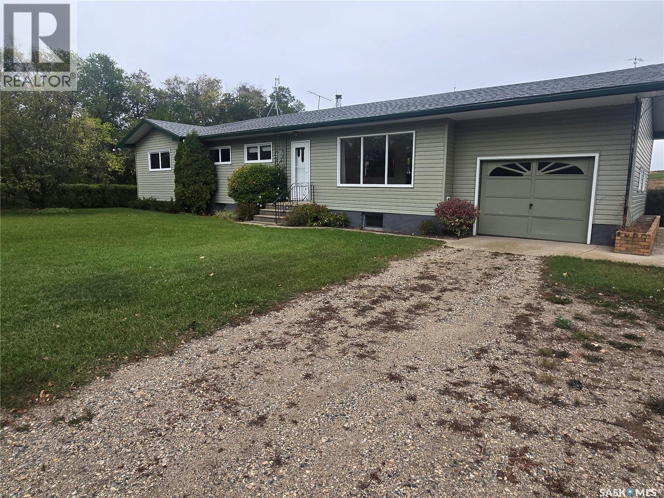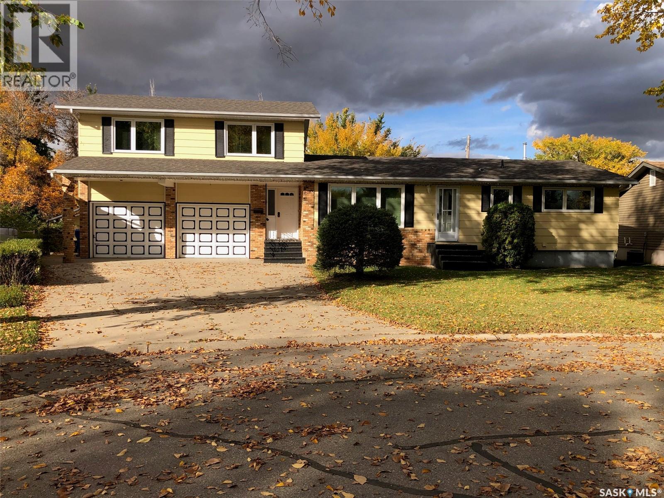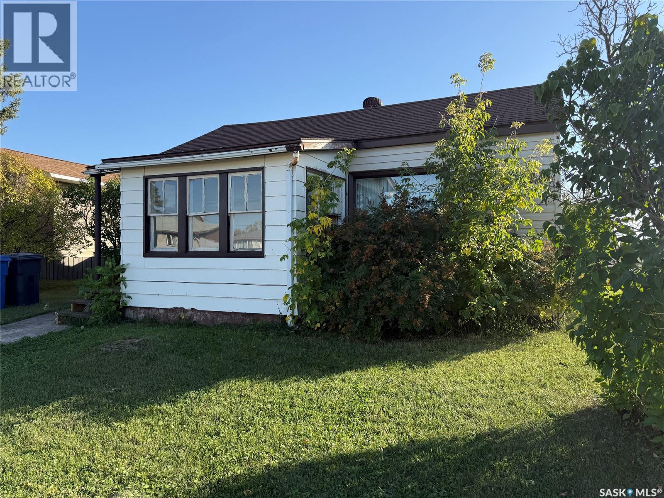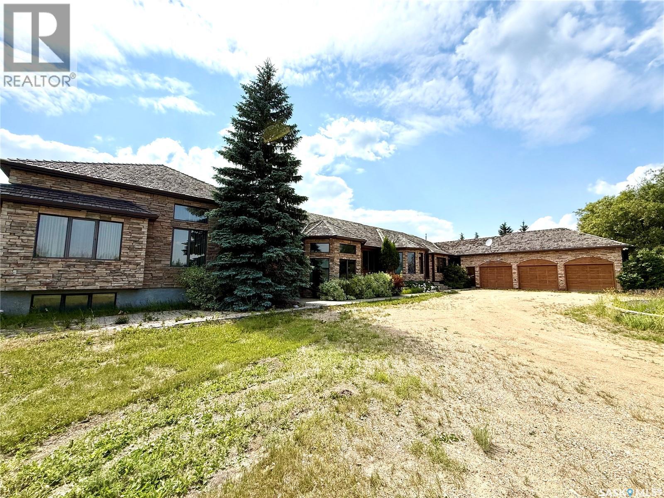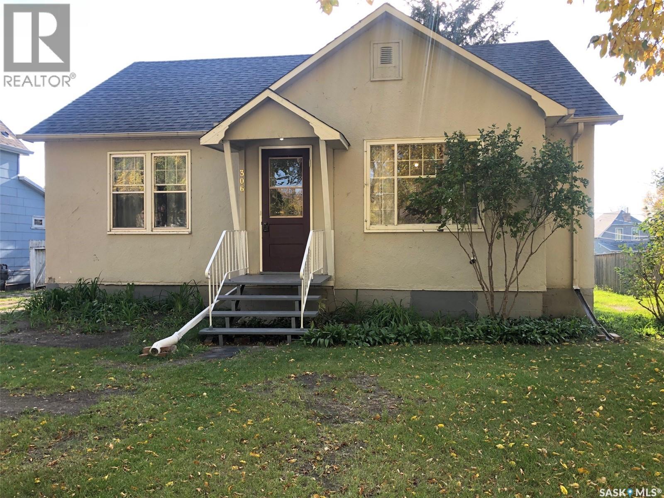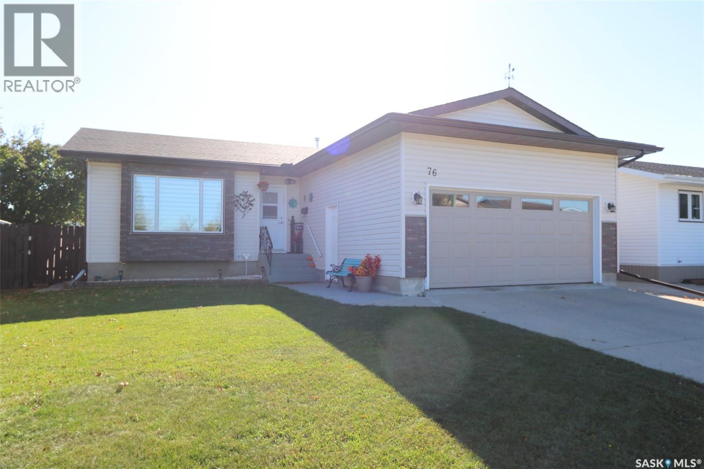
Highlights
Description
- Home value ($/Sqft)$340/Sqft
- Time on Housefulnew 16 hours
- Property typeSingle family
- StyleBungalow
- Year built1987
- Mortgage payment
Welcome to 76 Morrison Drive, perfectly situated in the sought-after neighborhood of Weinmaster Park. You’ll love this location—right across the street from one of Yorkton’s most vibrant green spaces. Weinmaster Park offers open fields, a spray park, basketball court that doubles as a skating rink in winter, a wheelchair-accessible playground, and plenty of space for kids and families to enjoy year-round. Families will appreciate having the split elementary school just a short walk away, and for convenience, both Parkland Mall and Linden Square Mall are within a ten-minute walk. This home checks all the boxes with its updated exterior and refreshed interior. The living room is warm and inviting, creating a cozy space to relax. The kitchen and dining area are bright and functional, featuring a garden door that leads to a sunny south-facing deck—perfect for barbecues or morning coffee overlooking the fenced backyard. Down the hall, you’ll find three comfortable bedrooms and a four-piece main bath. The primary bedroom includes a private three-piece walk-in ensuite, offering the perfect retreat at the end of the day. Need more room to entertain? The fully developed lower level provides a spacious open rec room ideal for movie nights, games, or gatherings. Two additional bedrooms, a three-piece bath, and ample storage complete this versatile space. With its excellent location, modern updates, and thoughtful layout, 76 Morrison Drive is the perfect place to call home. If you’re ready to make a move, contact me today to book your private showing. As per the Seller’s direction, all offers will be presented on 10/16/2025 12:01AM. (id:63267)
Home overview
- Cooling Central air conditioning
- Heat source Natural gas
- Heat type Forced air
- # total stories 1
- Fencing Fence
- Has garage (y/n) Yes
- # full baths 3
- # total bathrooms 3.0
- # of above grade bedrooms 5
- Subdivision Weinmaster park
- Lot desc Lawn
- Lot dimensions 5672.32
- Lot size (acres) 0.13327819
- Building size 1175
- Listing # Sk020466
- Property sub type Single family residence
- Status Active
- Laundry 3.581m X 3.785m
Level: Basement - Bedroom 2.667m X 3.556m
Level: Basement - Other 7.671m X 4.318m
Level: Basement - Bedroom 7.061m X 3.48m
Level: Basement - Bathroom (# of pieces - 3) 1.372m X 2.54m
Level: Basement - Foyer 4.953m X 1.346m
Level: Main - Bedroom 2.591m X 3.429m
Level: Main - Bathroom (# of pieces - 3) 1.295m X 2.54m
Level: Main - Living room 4.851m X 4.318m
Level: Main - Bathroom (# of pieces - 4) 1.981m X 2.337m
Level: Main - Bedroom 3.2m X 3.581m
Level: Main - Dining room 4.064m X 2.642m
Level: Main - Bedroom 2.311m X 3.404m
Level: Main - Kitchen 3.277m X 3.099m
Level: Main
- Listing source url Https://www.realtor.ca/real-estate/28974089/76-morrison-drive-yorkton-weinmaster-park
- Listing type identifier Idx

$-1,066
/ Month

