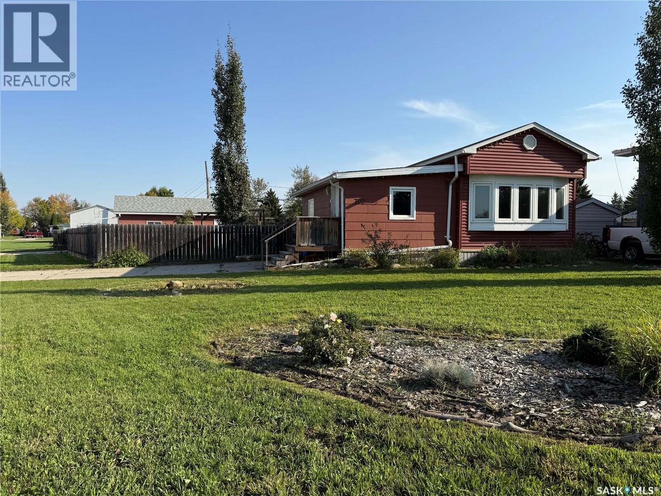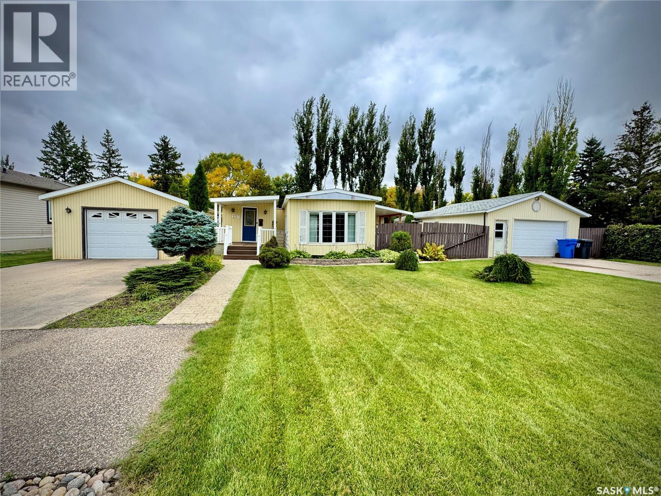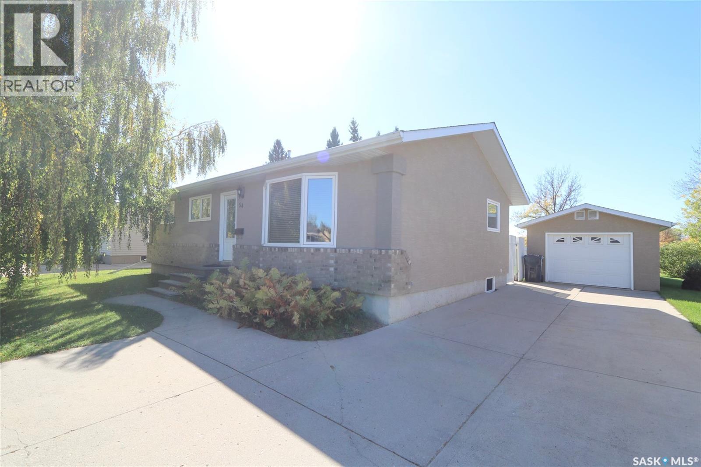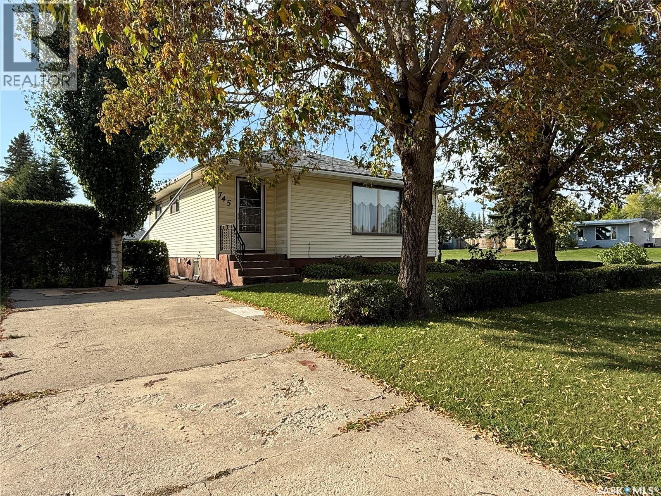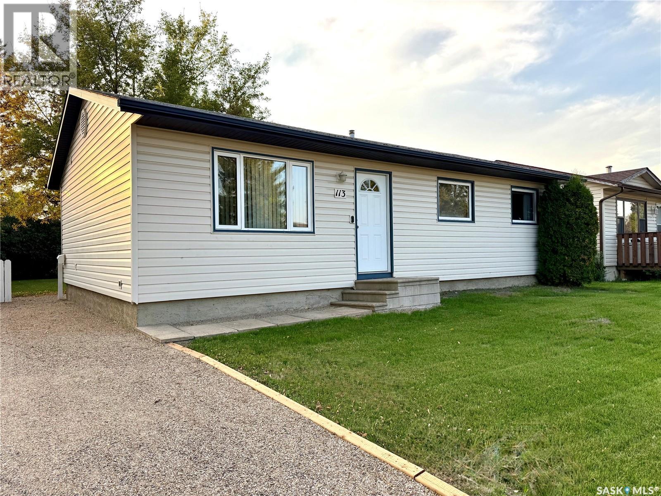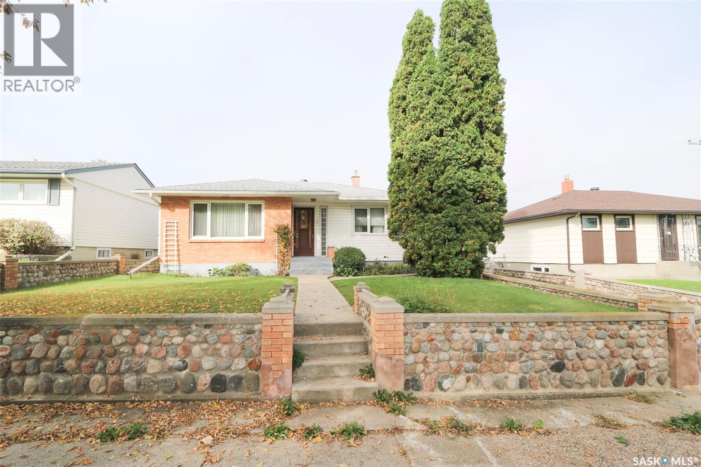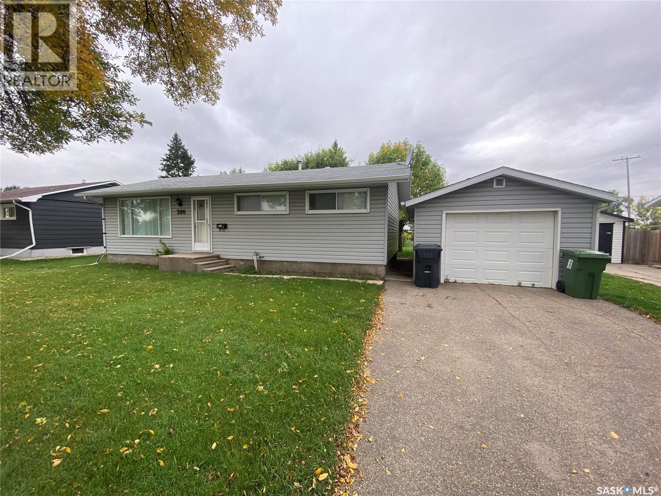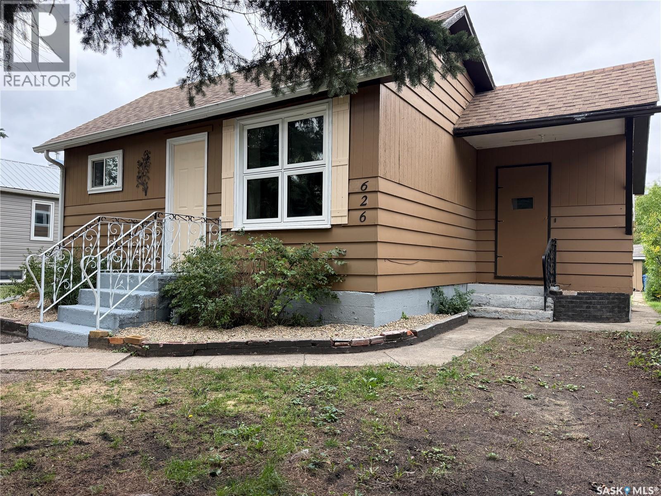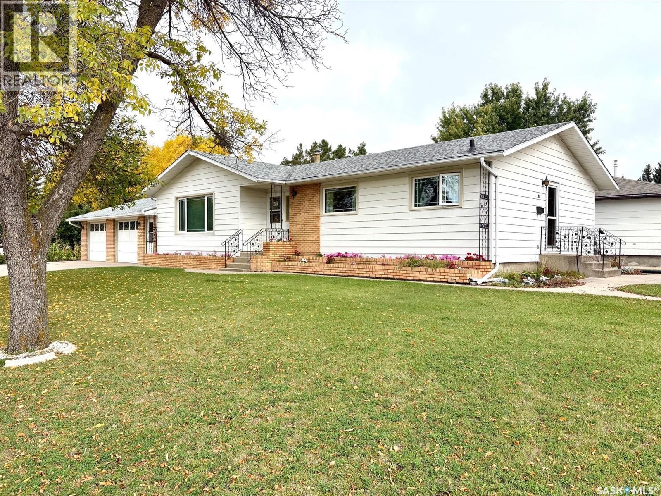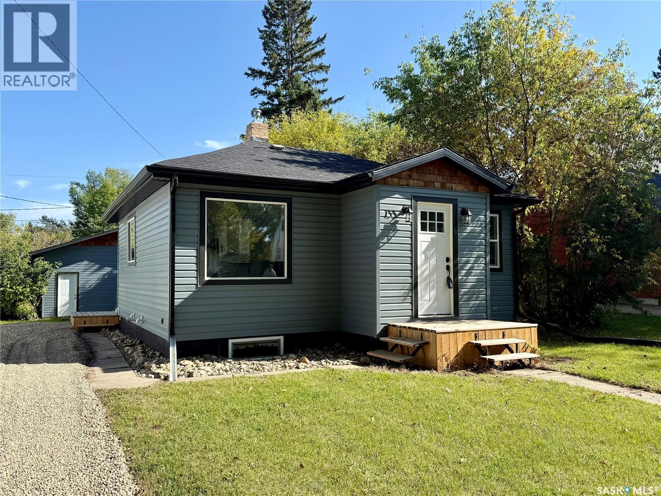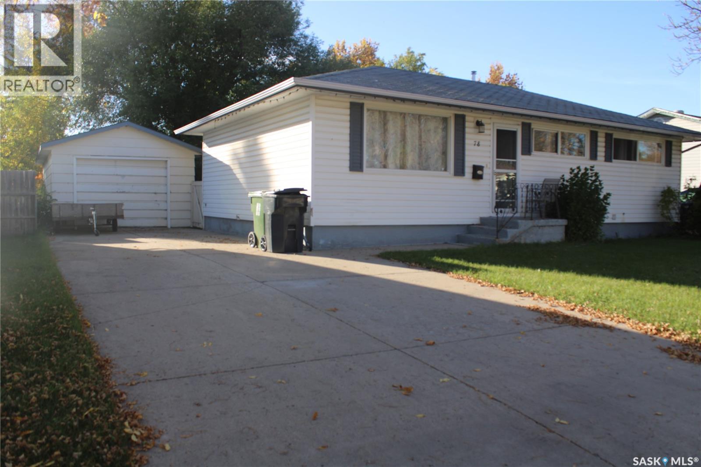
Highlights
Description
- Home value ($/Sqft)$239/Sqft
- Time on Housefulnew 4 hours
- Property typeSingle family
- StyleBungalow
- Lot size6,970 Sqft
- Year built1963
- Mortgage payment
78 Bradbrooke drive is a 960 square foot home , features 3 bedrooms on the main floor . The spacious kitchen provides ample cabinet and countertop space. The dining room flows off the kitchen and then continues into the large living room . A 4-piece main floor bath on the main floor ,has been completed redone . The basement has one bedroom , a rec room and utility room ( New water heater 2024) .The home has updated windows ,100 Amp electrical service ,New barn doors for the upstairs closet and new hardwood floor. There is a 14x25 single detached garage ,with a attached shed .The massive lot measuring 60' X 120’ is fully fenced and provides all the opportunities of building a large shop in the back and still have loads of space for the family, pets and garden. Situated close to the hospital (short couple min walk) and St Mary’s and Columbia Elementary schools. Move right in with a quick possession . (id:63267)
Home overview
- Heat source Natural gas
- Heat type Forced air
- # total stories 1
- Fencing Partially fenced
- Has garage (y/n) Yes
- # full baths 1
- # total bathrooms 1.0
- # of above grade bedrooms 4
- Lot desc Lawn
- Lot dimensions 0.16
- Lot size (acres) 0.16
- Building size 960
- Listing # Sk019186
- Property sub type Single family residence
- Status Active
- Bedroom 3.2m X 3.15m
Level: Basement - Laundry 3.429m X 4.242m
Level: Basement - Family room 2.921m X 3.505m
Level: Basement - Other 3.404m X 9.982m
Level: Basement - Storage 1.397m X 3.175m
Level: Basement - Kitchen 3.124m X 4.14m
Level: Main - Bedroom 2.489m X 2.921m
Level: Main - Bathroom (# of pieces - 4) 1.499m X 2.464m
Level: Main - Bedroom 2.896m X 3.429m
Level: Main - Dining room 2.337m X 3.226m
Level: Main - Bedroom 2.921m X 3.886m
Level: Main - Living room 3.988m X 4.166m
Level: Main
- Listing source url Https://www.realtor.ca/real-estate/28906295/78-bradbrooke-drive-yorkton
- Listing type identifier Idx

$-613
/ Month

