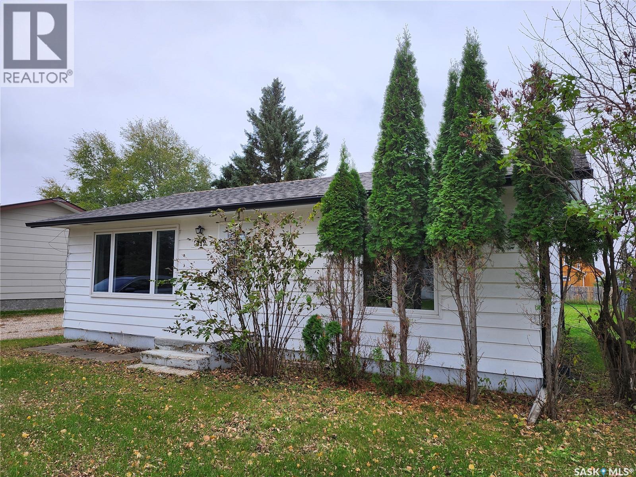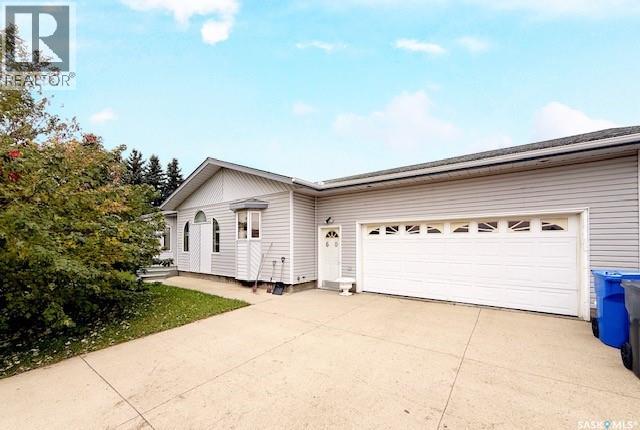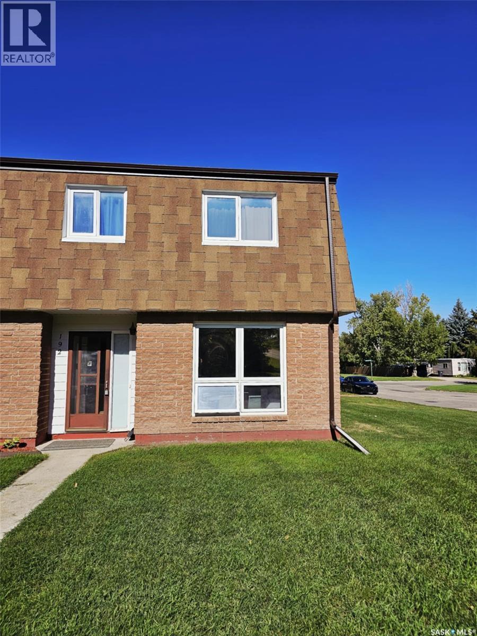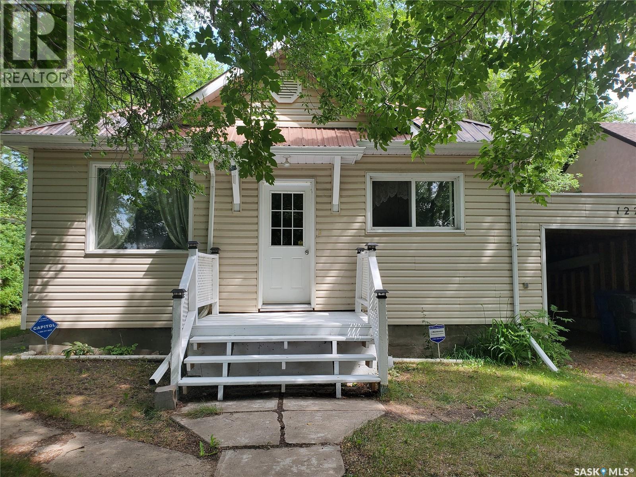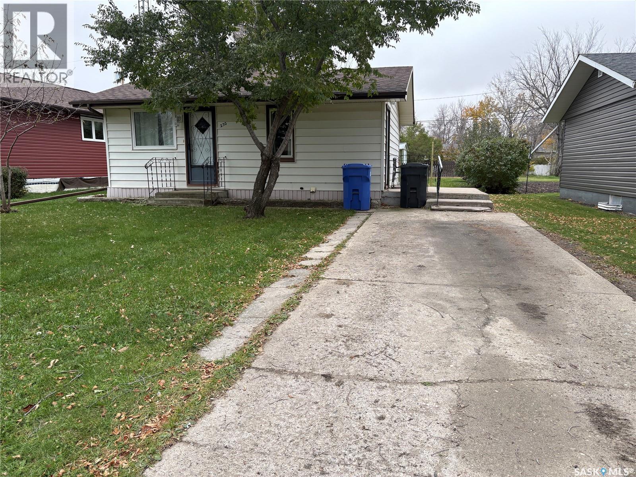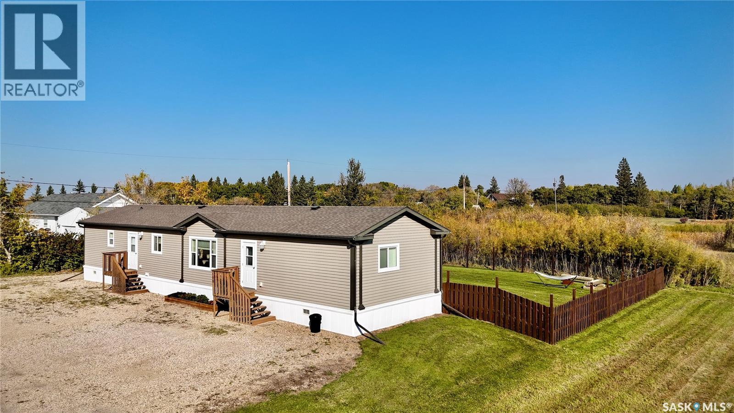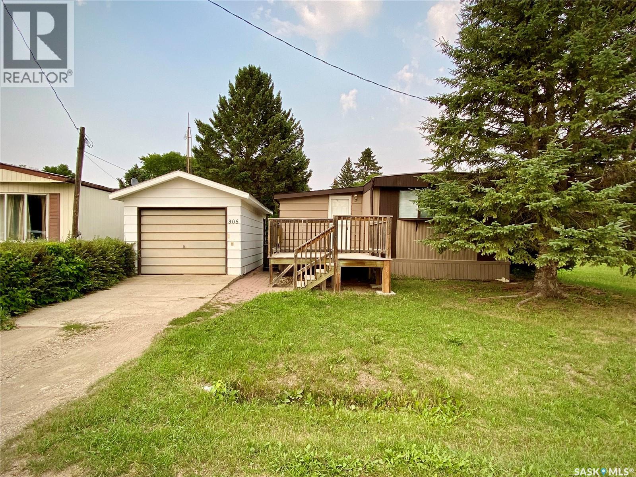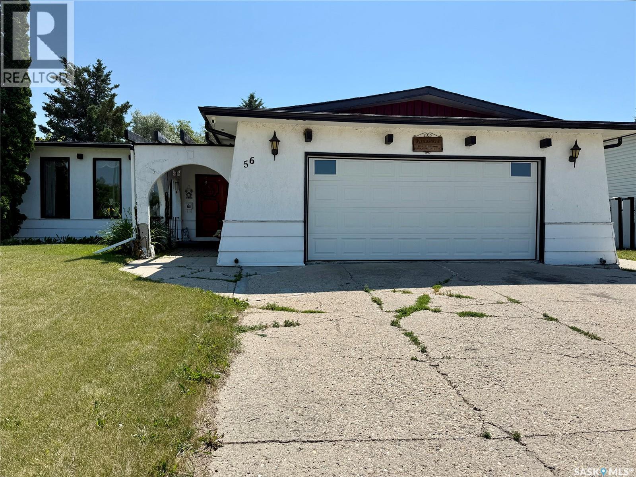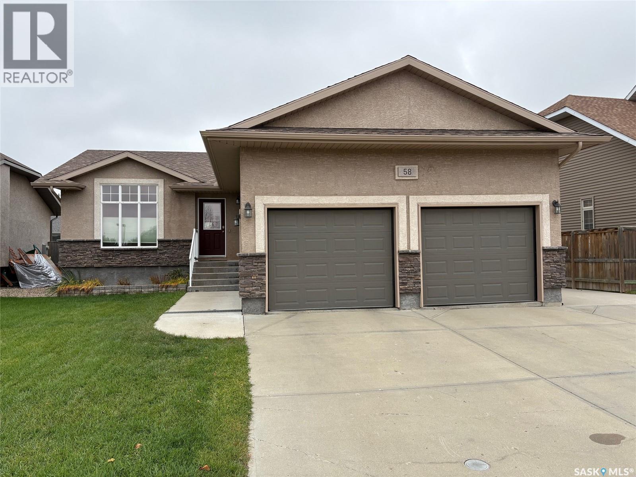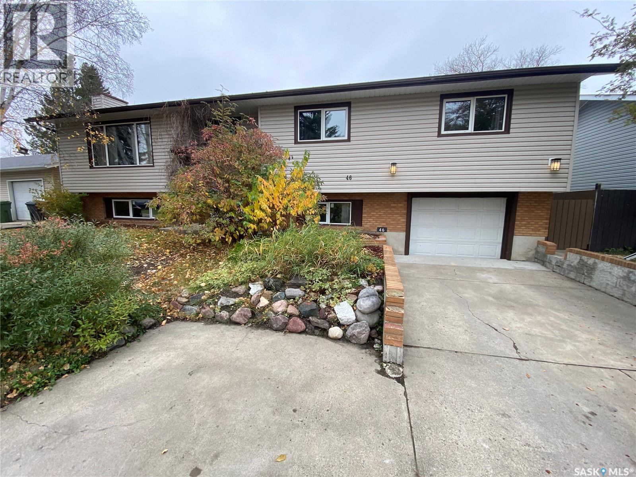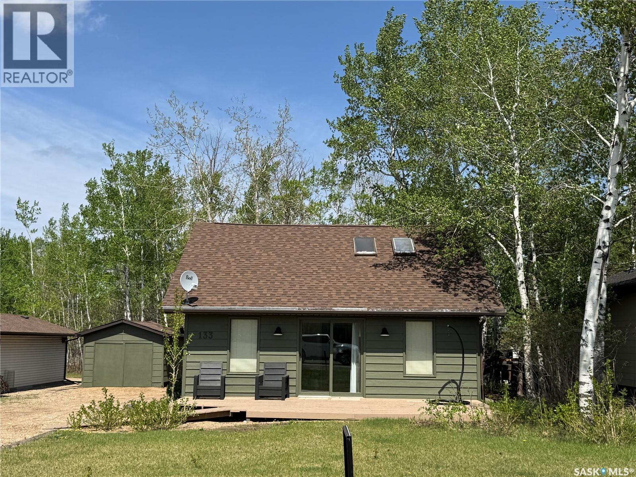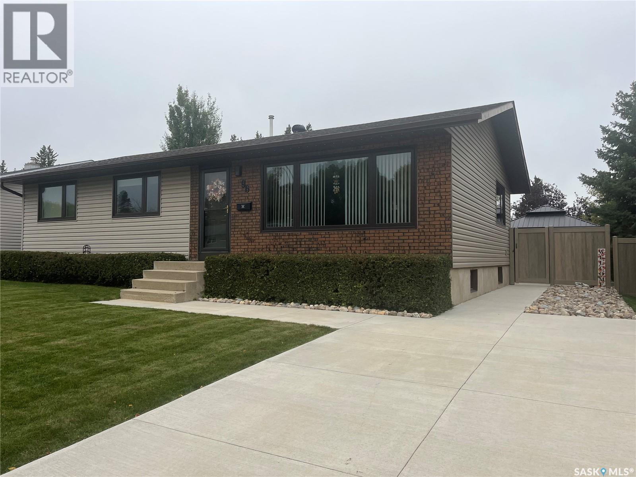
Highlights
Description
- Home value ($/Sqft)$284/Sqft
- Time on Housefulnew 7 days
- Property typeSingle family
- StyleBungalow
- Year built1965
- Mortgage payment
Welcome to 96 Dalewood Cres. If you are looking for an immaculate home along with your dream garage that measures 32’x26’ along with natural gas heat this is your place. As you enter the home from the back entrance, there is a large foyer area which also contains a 2-piece washroom which is ideal if you’re working in your 3-car garage or pristine yard. The kitchen area boasts generous amounts of cabinets and countertops and comes complete with all appliances including your bar fridge for refreshments. The dining area off the kitchen allows for large gatherings with the family. The large living room allows the south facing sun to shine into the home through the newly upgraded windows in2023. Down the hallway your 3 large bedrooms along with your 4-piece main bath. Downstairs, your rec room contains loads of space for the home theatre or home gym setup. 2 additional oversized bedrooms along with additional storage and large laundry room area. Outside the pristine yard complete with firepit and gazebo area, and large yard for the kids and pets to play. Your 32x26 heated triple also contains a 200-amp service. Many updates in the home including shingles, windows, flooring, vinyl siding, eave troughs, custom blinds, lighting and so much more. The mechanical system is all up to date, which includes central air along with your water softener and on demand water heater. Situated on a quiet crescent in the southwest part of the city with close access to multiple elementary schools and the hospital area. It’s ready for your family to enjoy. Make the move today! (id:63267)
Home overview
- Cooling Central air conditioning
- Heat source Natural gas
- Heat type Forced air
- # total stories 1
- Has garage (y/n) Yes
- # full baths 2
- # total bathrooms 2.0
- # of above grade bedrooms 5
- Subdivision West yo
- Lot desc Lawn
- Lot size (acres) 0.0
- Building size 1232
- Listing # Sk020757
- Property sub type Single family residence
- Status Active
- Laundry 1.981m X 3.861m
Level: Basement - Bedroom 2.972m X 4.597m
Level: Basement - Bedroom 3.353m X 3.886m
Level: Basement - Other 3.886m X 9.296m
Level: Basement - Other 2.54m X 5.232m
Level: Basement - Dining room 2.896m X 4.089m
Level: Main - Kitchen 2.845m X 4.166m
Level: Main - Bedroom 3.048m X 3.048m
Level: Main - Primary bedroom 3.048m X 4.089m
Level: Main - Living room 3.962m X 6.172m
Level: Main - Bedroom 2.743m X 3.048m
Level: Main - Bathroom (# of pieces - 4) 1.524m X 2.616m
Level: Main - Bathroom (# of pieces - 2) 1.372m X 1.524m
Level: Main
- Listing source url Https://www.realtor.ca/real-estate/28986077/96-dalewood-crescent-yorkton-west-yo
- Listing type identifier Idx

$-933
/ Month

