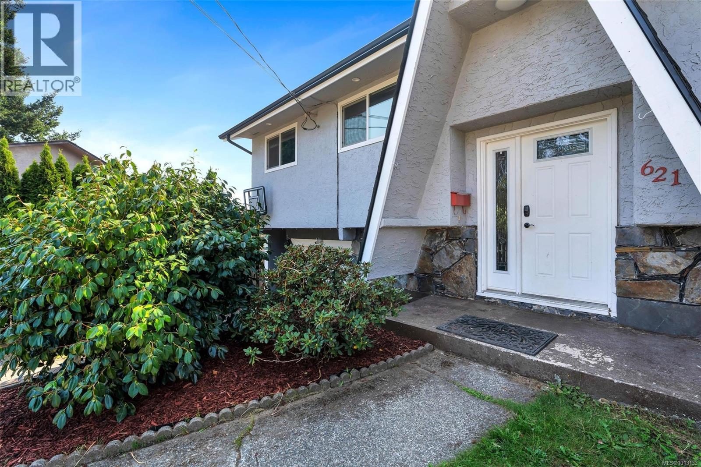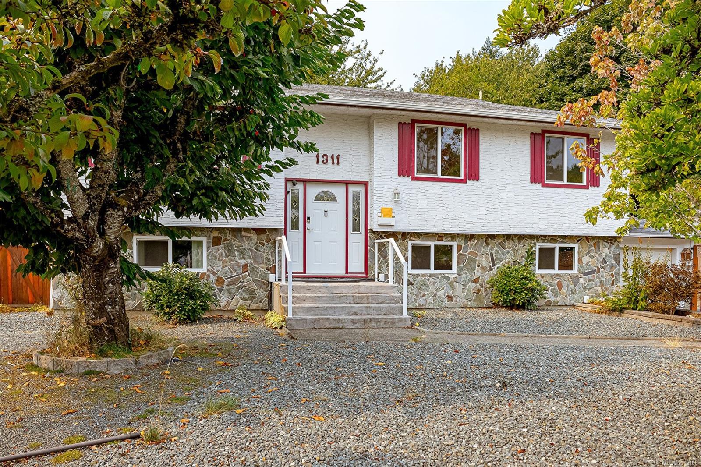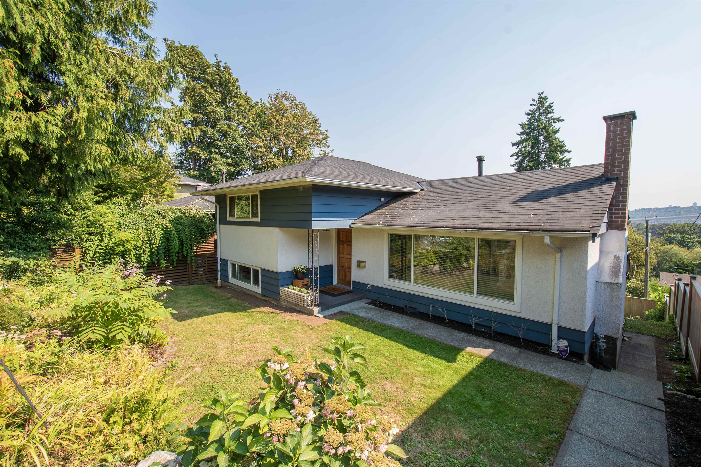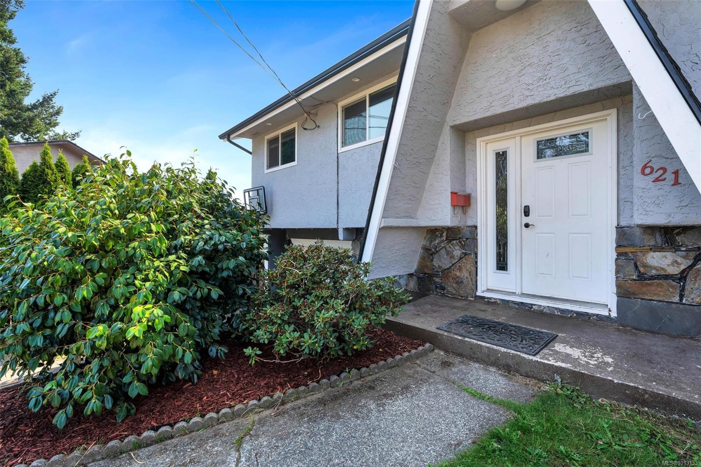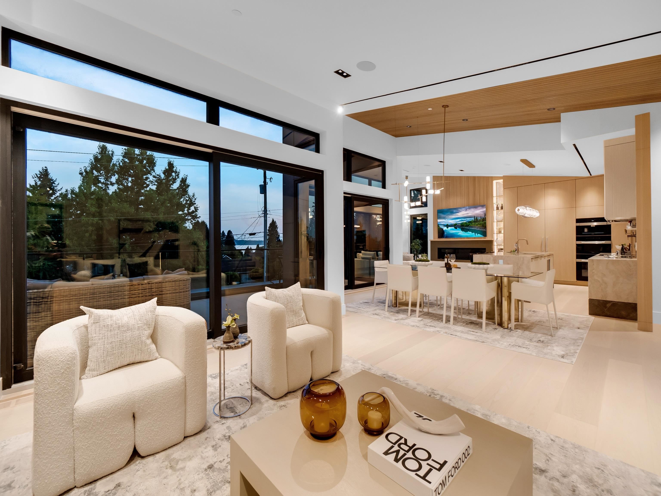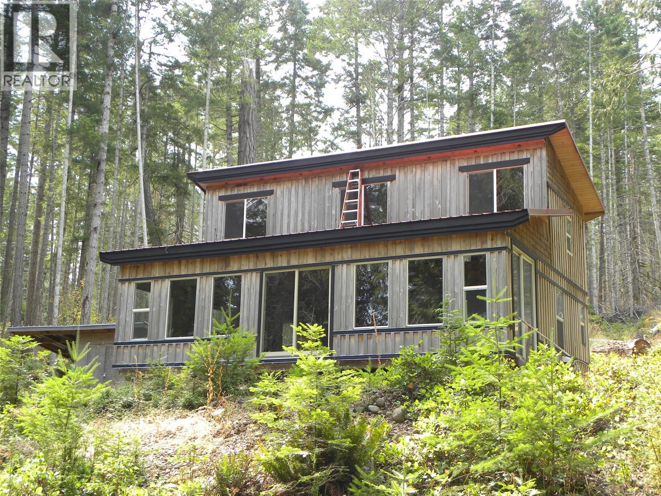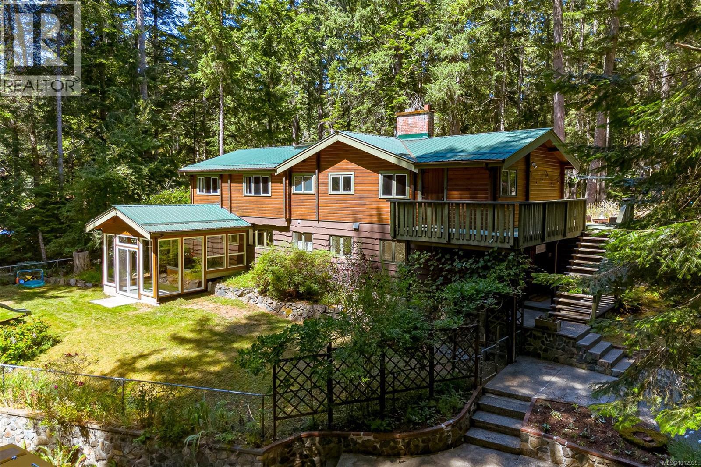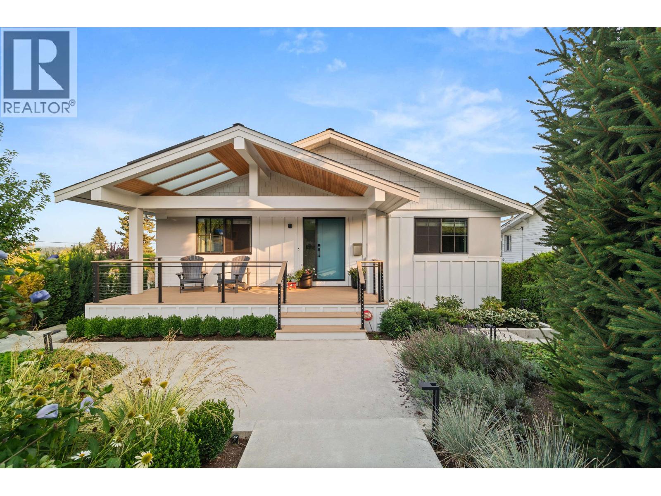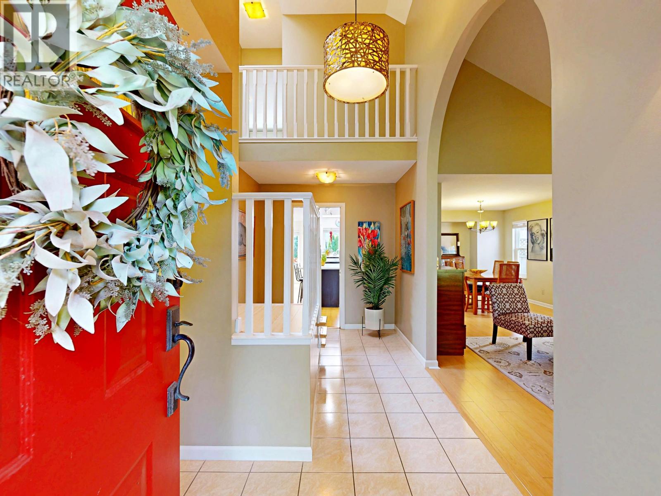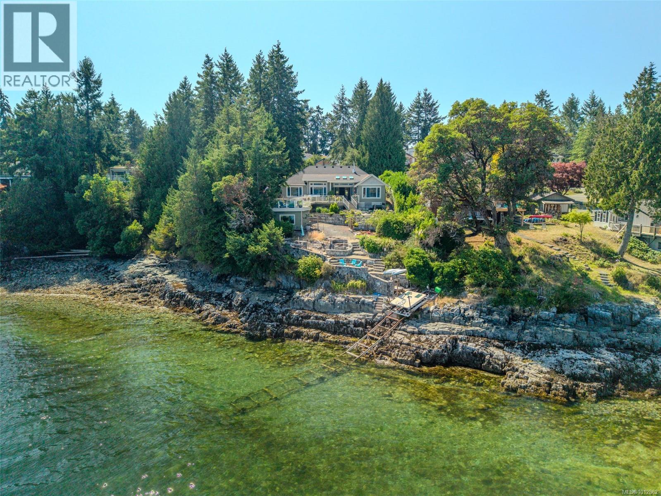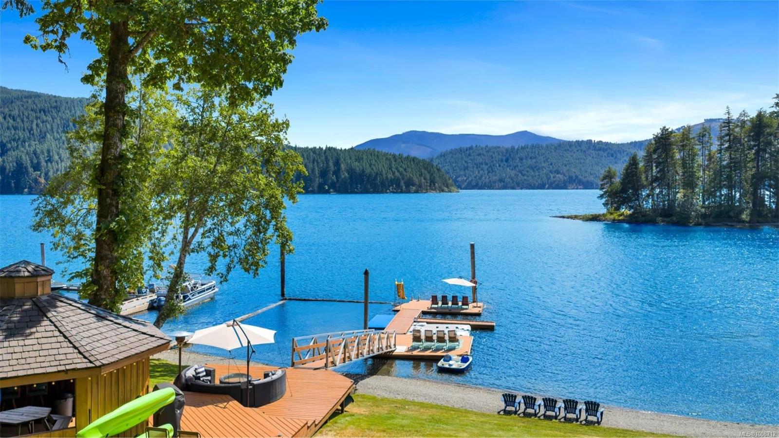
10182 Youbou Rd
10182 Youbou Rd
Highlights
Description
- Home value ($/Sqft)$593/Sqft
- Time on Houseful39 days
- Property typeResidential
- Lot size1.23 Acres
- Year built1999
- Garage spaces5
- Mortgage payment
Discover unmatched lakeside living on stunning Cowichan Lake. Situated on a sun-soaked, south-facing 1.23-acre lot with 116 ft of walk-on beach waterfront, this exceptional property offers luxury, comfort, and recreation. The main home features 2625 sq ft, a warm maple kitchen, spacious living area, 4 bedrooms +office —including a primary with ensuite—, heat pump, propane fireplaces, and double garage. Enjoy the deck off the kitchen overlooking the lake. A fully renovated lakeside cottage with walk-out basement and modern finishes adds guest or family space. Cottage also has a great lakeview deck as well. For hobbyists, a 3-bay detached garage includes an 800 sq ft, 1 bedroom guest suite above. All 3 units have access via paved driveway. Outdoors, enjoy a lakeside gazebo, great BBQ space, upgraded dock with 3 spots for boats, boat launch, RV parking, greenhouse, and more. A rare opportunity to own a true Cowichan Lake paradise.Furnishings if buyer wants can be included.
Home overview
- Cooling Air conditioning
- Heat type Forced air, heat pump
- Sewer/ septic Septic system
- Construction materials Frame wood, insulation: ceiling, insulation: walls, stone, vinyl siding
- Foundation Concrete perimeter
- Roof Fibreglass shingle
- Exterior features Garden, playground, sprinkler system
- Other structures Gazebo, greenhouse, guest accommodations, storage shed
- # garage spaces 5
- # parking spaces 8
- Has garage (y/n) Yes
- Parking desc Garage double, garage triple, rv access/parking
- # total bathrooms 7.0
- # of above grade bedrooms 8
- # of rooms 32
- Flooring Mixed
- Has fireplace (y/n) Yes
- Laundry information In house, in unit
- County Cowichan valley regional district
- Area Duncan
- View Mountain(s), lake
- Water body type Lake front
- Water source Municipal
- Zoning description Residential
- Exposure North
- Lot desc Acreage, dock/moorage, easy access, irrigation sprinkler(s), landscaped, southern exposure, walk on waterfront
- Water features Lake front
- Lot size (acres) 1.23
- Basement information Finished, full, walk-out access, with windows
- Building size 4377
- Mls® # 1008712
- Property sub type Single family residence
- Status Active
- Virtual tour
- Tax year 2024
- Storage Lower: 5.309m X 2.718m
Level: Lower - Bedroom Lower: 3.581m X 3.124m
Level: Lower - Lower: 5.537m X 3.353m
Level: Lower - Storage Lower: 2.438m X 2.007m
Level: Lower - Lower: 2.87m X 1.88m
Level: Lower - Lower: 5.537m X 2.083m
Level: Lower - Lower: 4.42m X 1.676m
Level: Lower - Family room Lower: 6.096m X 3.835m
Level: Lower - Bedroom Lower: 3.556m X 2.87m
Level: Lower - Lower: 6.985m X 3.556m
Level: Lower - Bathroom Lower: 2.464m X 1.499m
Level: Lower - Bathroom Main: 2.667m X 1.6m
Level: Main - Living room Main: 4.623m X 4.039m
Level: Main - Main: 3.505m X 2.591m
Level: Main - Laundry Main: 2.286m X 1.778m
Level: Main - Main: 4.064m X 2.794m
Level: Main - Bedroom Main: 2.997m X 2.667m
Level: Main - Main: 3.505m X 3.226m
Level: Main - Main: 2.438m X 2.21m
Level: Main - Primary bedroom Main: 3.835m X 3.556m
Level: Main - Ensuite Main: 2.337m X 1.93m
Level: Main - Main: 2.311m X 1.753m
Level: Main - Bedroom Main: 2.997m X 2.972m
Level: Main - Main: 1.93m X 1.93m
Level: Main - Main: 4.064m X 2.896m
Level: Main - Dining room Main: 4.42m X 2.896m
Level: Main - Kitchen Main: 3.861m X 2.616m
Level: Main - Bathroom Main: 1.778m X 1.473m
Level: Main - Other: 2.489m X 1.422m
Level: Other - Other: 5.385m X 3.937m
Level: Other - Other: 4.597m X 2.667m
Level: Other - Other: 5.385m X 3.327m
Level: Other
- Listing type identifier Idx

$-6,920
/ Month


