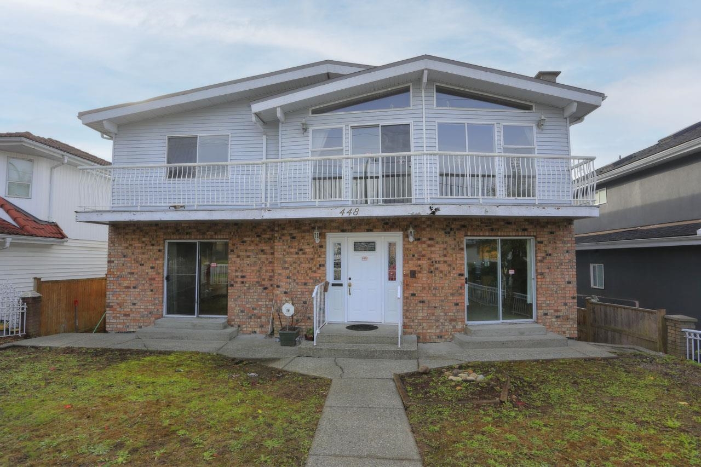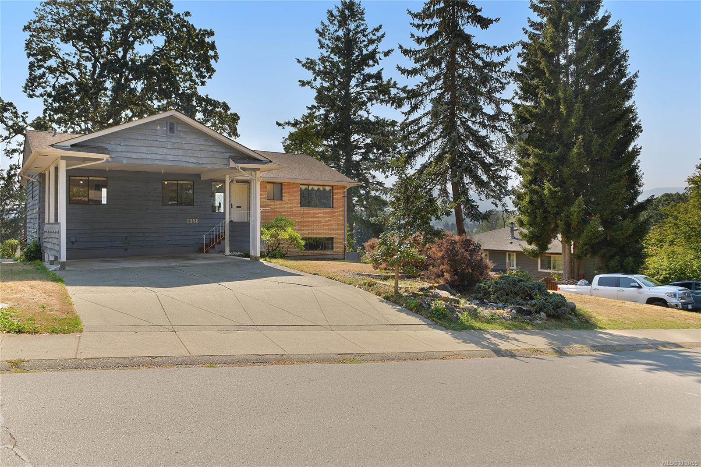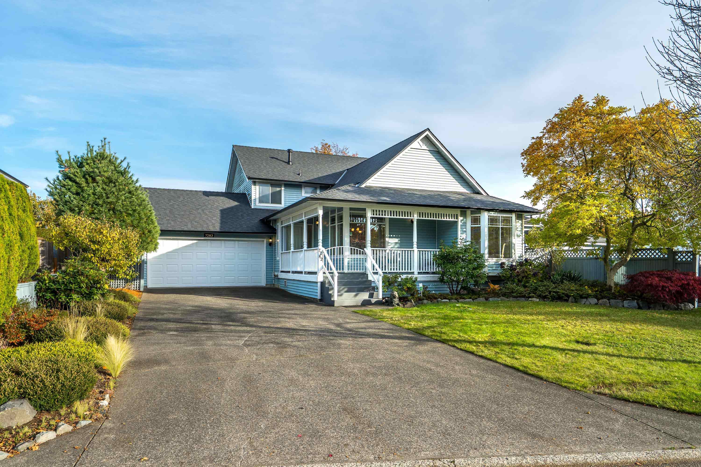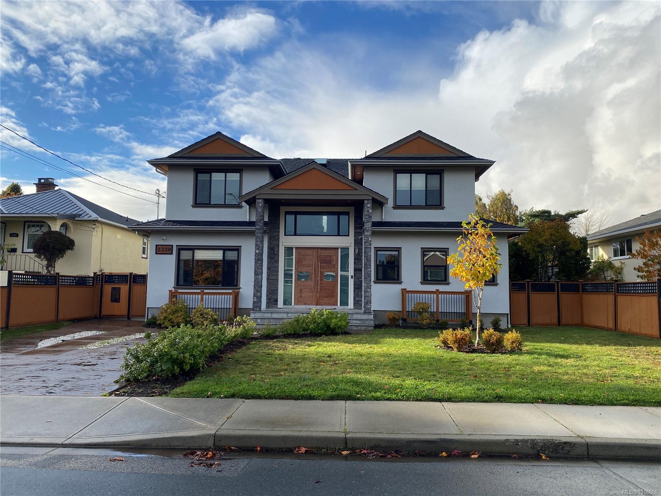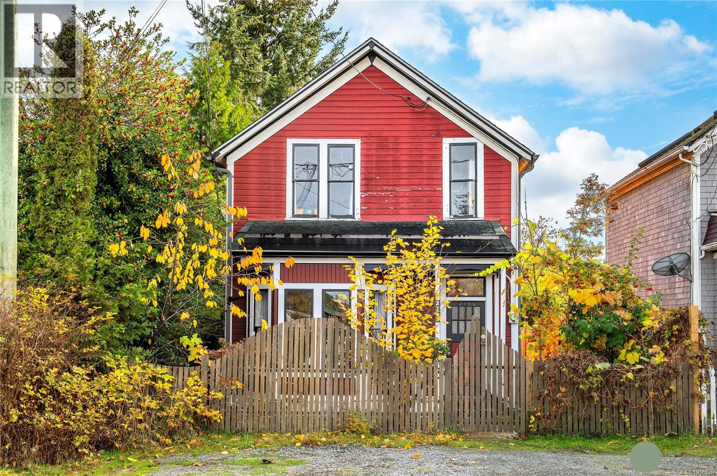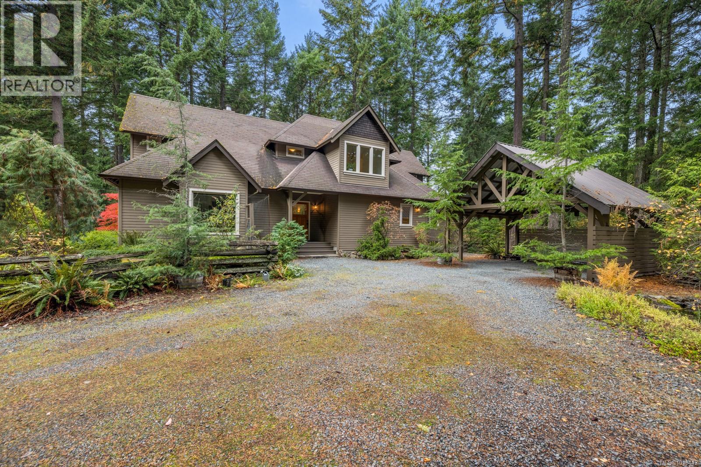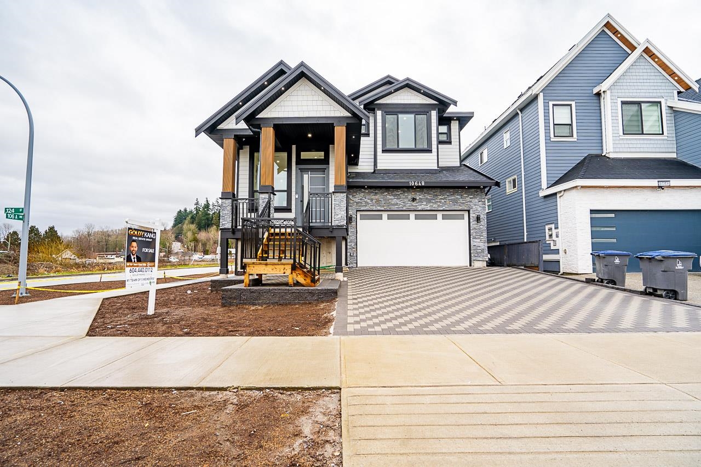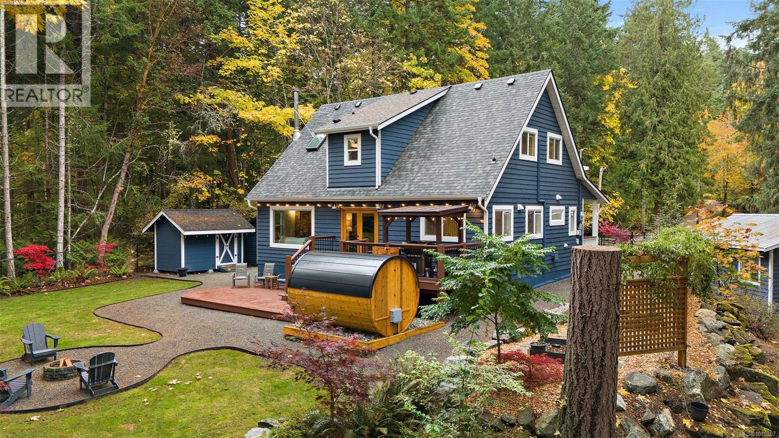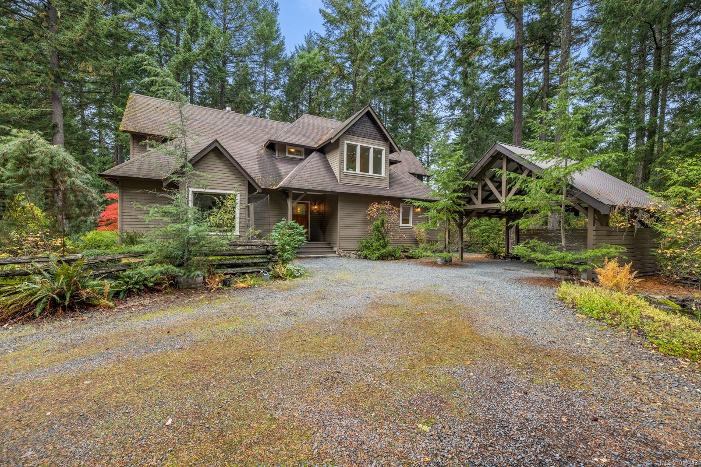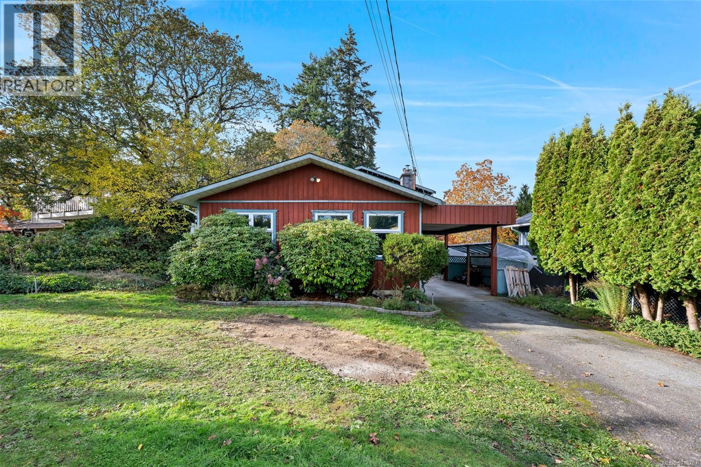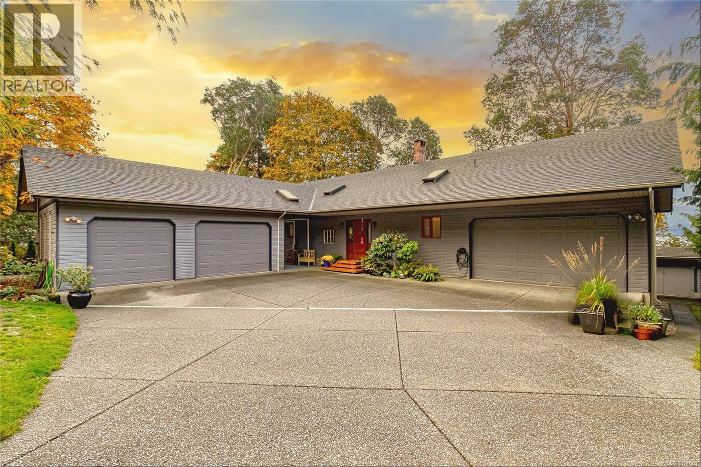
Highlights
Description
- Home value ($/Sqft)$266/Sqft
- Time on Houseful42 days
- Property typeSingle family
- StyleWestcoast
- Year built1997
- Mortgage payment
Experience the epitome of West Coast living in this exquisite 2,684 sq ft custom-built home, where breathtaking lake views and superior craftsmanship converge. Step into the expansive open-concept kitchen, dining, and living areas, adorned with vaulted ceilings and rich hardwood flooring. French doors seamlessly extend your living space onto a spacious deck—perfect for soaking in the stunning lake panoramas. The main floor boasts a serene primary suite featuring vaulted ceilings, French doors leading to the deck, a luxurious 5-piece ensuite, and a generous walk-in closet. An additional office space, powder room, and laundry room enhance the home's functionality. Descend the striking spiral staircase to discover a lower level with 9-foot ceilings, a cozy family room, two well-appointed bedrooms, a full bathroom, a storage room, and a mechanical room—offering ample space for family and guests. Outside, the low-maintenance yard is a haven of relaxation and utility, featuring landscaped gardens, a charming gazebo, and an exposed concrete driveway leading to three garages totaling approximately 1,200 sq ft. A garden shed and gated entry complete this exceptional property. Don't miss the opportunity to own this remarkable home that perfectly blends luxury, comfort, and natural beauty. (id:63267)
Home overview
- Cooling Air conditioned
- Heat source Electric, wood
- Heat type Baseboard heaters, heat pump
- # parking spaces 7
- # full baths 3
- # total bathrooms 3.0
- # of above grade bedrooms 3
- Has fireplace (y/n) Yes
- Subdivision Youbou
- View Lake view, mountain view
- Zoning description Residential
- Lot dimensions 11761
- Lot size (acres) 0.2763393
- Building size 4132
- Listing # 1014061
- Property sub type Single family residence
- Status Active
- Bedroom 3.886m X 3.861m
Level: Lower - Recreational room 6.553m X 4.521m
Level: Lower - Bedroom 4.521m X 3.226m
Level: Lower - Bathroom 4 - Piece
Level: Lower - Primary bedroom 5.41m X 4.089m
Level: Main - Kitchen 5.182m X Measurements not available
Level: Main - 3.353m X 2.134m
Level: Main - Living room 6.553m X 6.248m
Level: Main - Ensuite 5 - Piece
Level: Main - Laundry 3.658m X 2.438m
Level: Main - Bathroom 2 - Piece
Level: Main
- Listing source url Https://www.realtor.ca/real-estate/28894980/10662-alder-cres-youbou-youbou
- Listing type identifier Idx

$-2,931
/ Month


