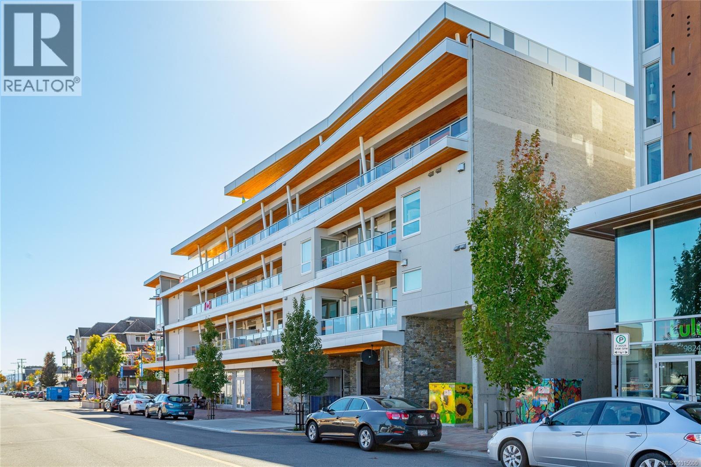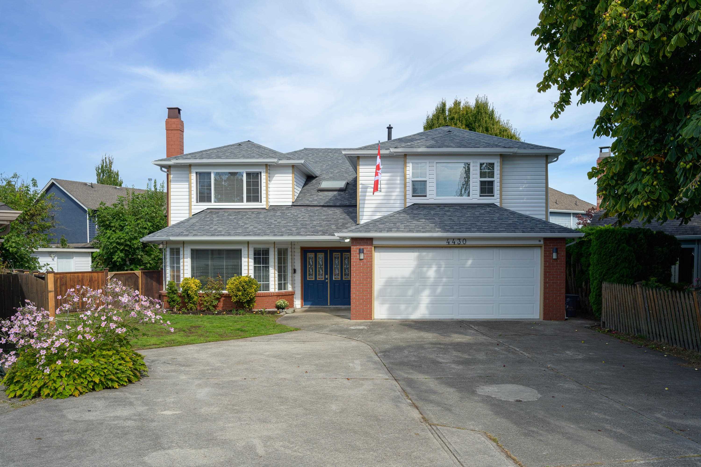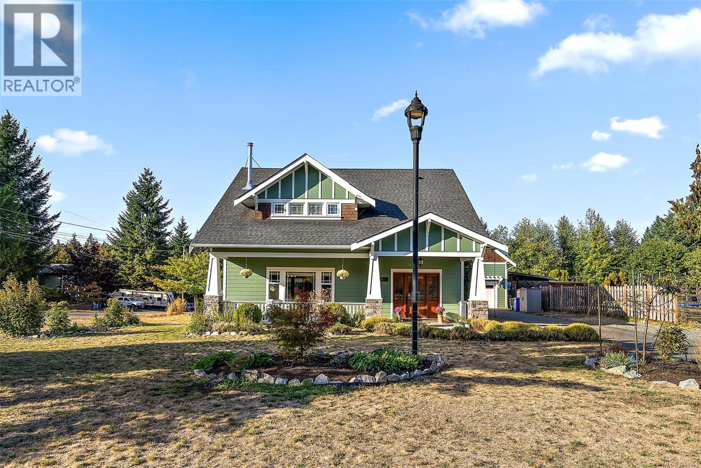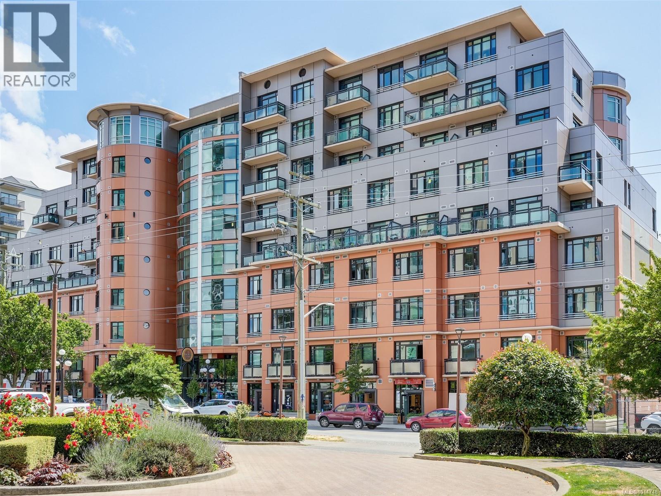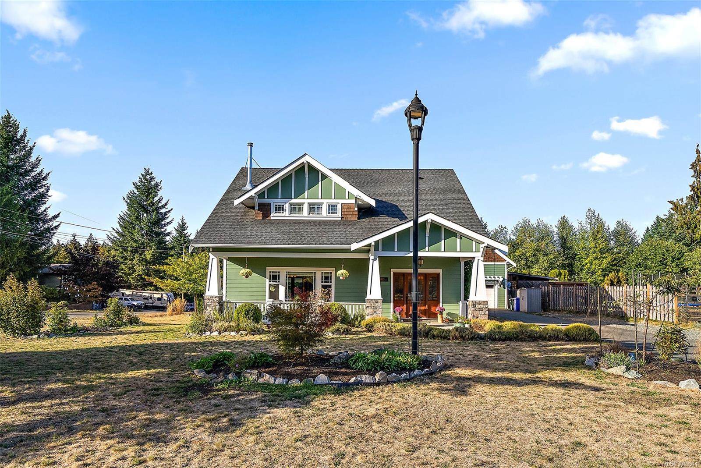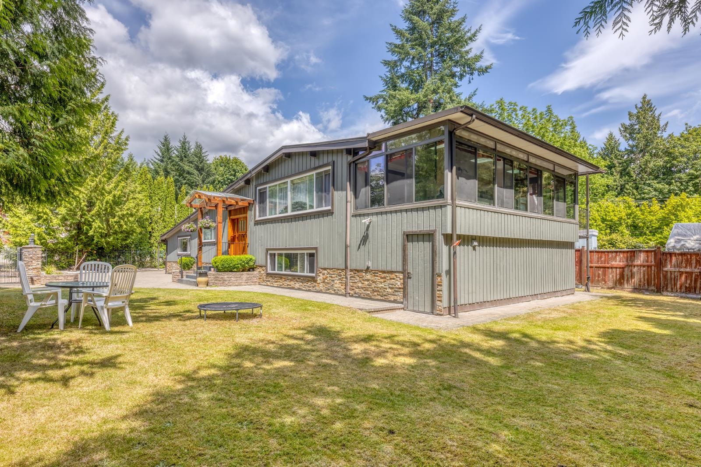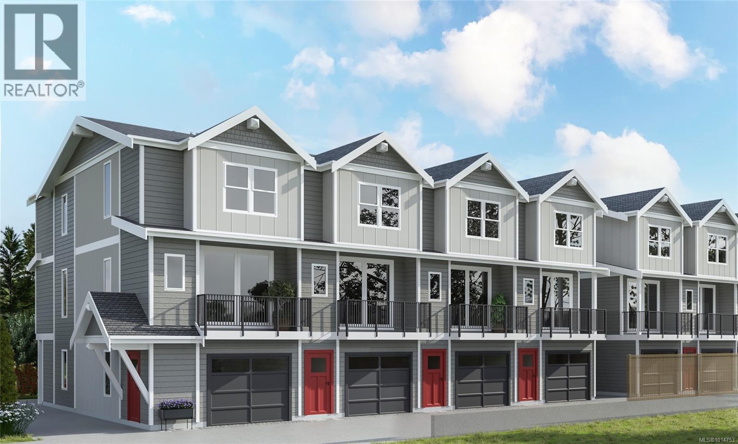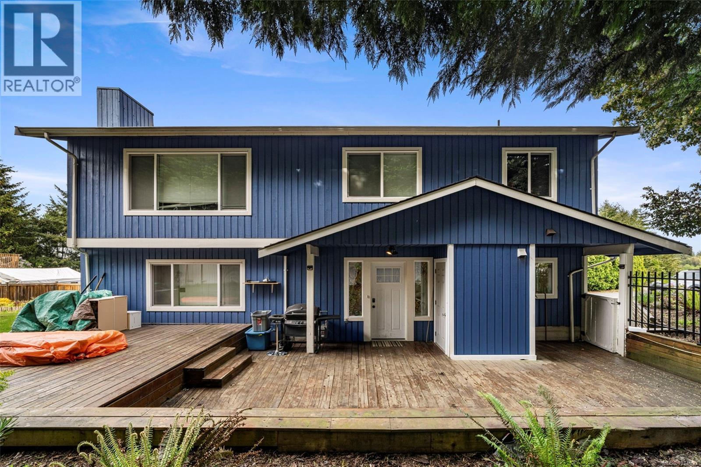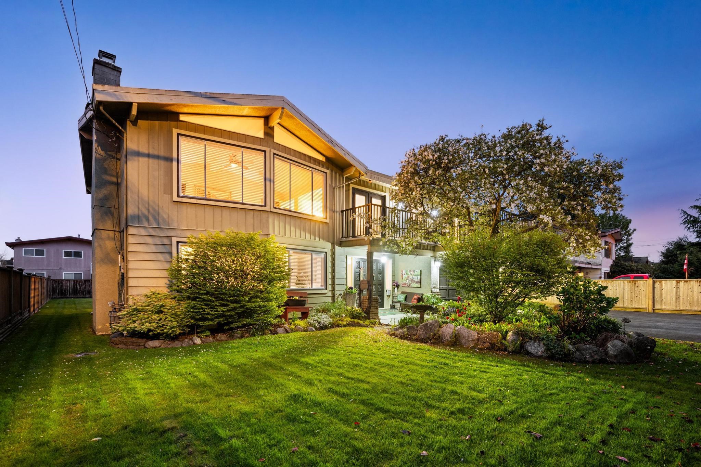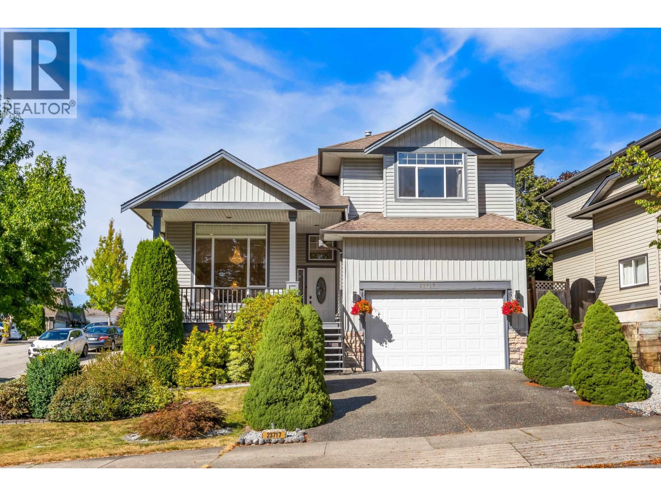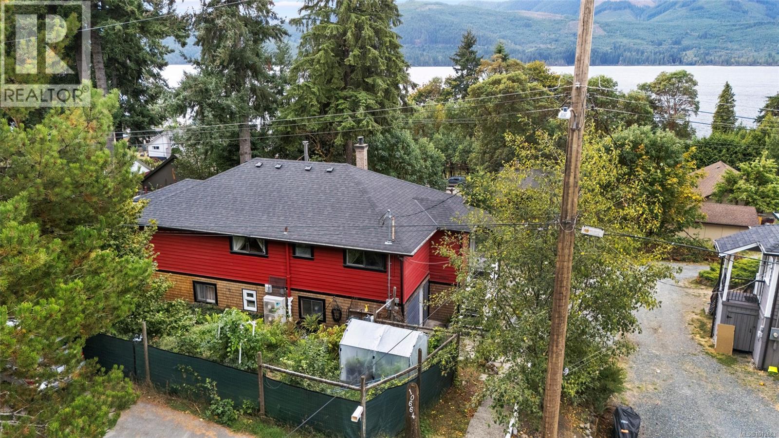
Highlights
Description
- Home value ($/Sqft)$239/Sqft
- Time on Housefulnew 4 hours
- Property typeSingle family
- StyleWestcoast
- Year built1948
- Mortgage payment
Lakeside Magic in Youbou! Gorgeous lake views from this solid old-growth timber home-a classic beauty from 1948, tucked into a peaceful neighbourhood only a 4 minute walk from a plunge at Arbutus Park. With bright exposures to the east, south, and west, the home feels light-filled throughout the day. Four bedrooms (3 up, 1 down). PLUS a lower self-contained one-bedroom in-law suite offers excellent income potential. Garden shed. The abundant gardens feature fruit, hazelnut, bay, and lilac trees, along with perennial beds that bloom through the seasons. Two decks provide perfect outdoor living spaces to enjoy both the sunrise and the sunset. A towering fir tree adds timeless character to the yard and cooling summer shade. Thoughtful updates include a modern heat pump, hot water heater, newer roof and eaves, plus updated appliances: washer, dryer, fridge, stove, standup deep freezer and dishwasher. Pacific Energy wood stove. 200 Amp service (id:63267)
Home overview
- Cooling Air conditioned
- Heat source Wood
- Heat type Heat pump
- # parking spaces 4
- # full baths 4
- # total bathrooms 4.0
- # of above grade bedrooms 8
- Has fireplace (y/n) Yes
- Subdivision Youbou
- View Lake view, mountain view
- Zoning description Residential
- Lot dimensions 9148
- Lot size (acres) 0.2149436
- Building size 3132
- Listing # 1012663
- Property sub type Single family residence
- Status Active
- Storage 2.21m X 1.803m
Level: Lower - Kitchen 5.385m X 3.226m
Level: Lower - Laundry 3.429m X 3.226m
Level: Lower - Bathroom 3 - Piece
Level: Lower - Sitting room Measurements not available X 3.048m
Level: Lower - Bedroom 3.708m X 4.674m
Level: Lower - Bedroom 3.429m X 3.531m
Level: Lower - Den 3.2m X 3.302m
Level: Lower - Bathroom 3 - Piece
Level: Lower - Bedroom 2.946m X 4.801m
Level: Lower - Kitchen 4.394m X 4.191m
Level: Main - 2.946m X 1.778m
Level: Main - Primary bedroom Measurements not available X 3.962m
Level: Main - Dining room 3.175m X 4.394m
Level: Main - Bathroom 3 - Piece
Level: Main - Bedroom 3.962m X 3.658m
Level: Main - Bedroom 3.048m X 3.962m
Level: Main - Living room Measurements not available X 5.486m
Level: Main - 1.905m X 1.499m
Level: Main - Dining room 3.327m X 4.343m
Level: Main
- Listing source url Https://www.realtor.ca/real-estate/28909993/10664-cedar-dr-youbou-youbou
- Listing type identifier Idx

$-1,997
/ Month


