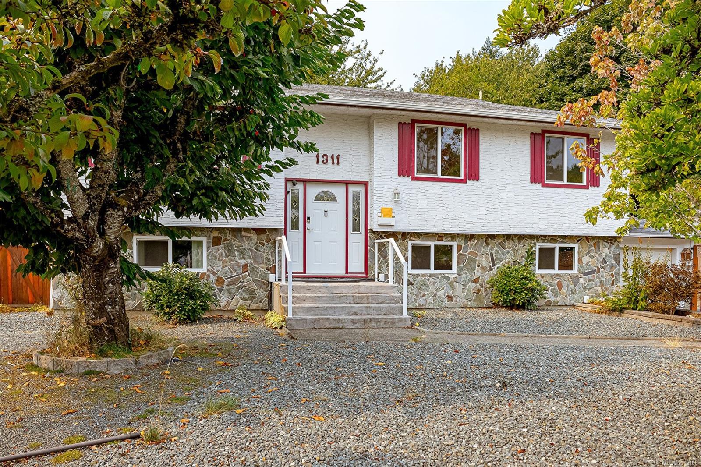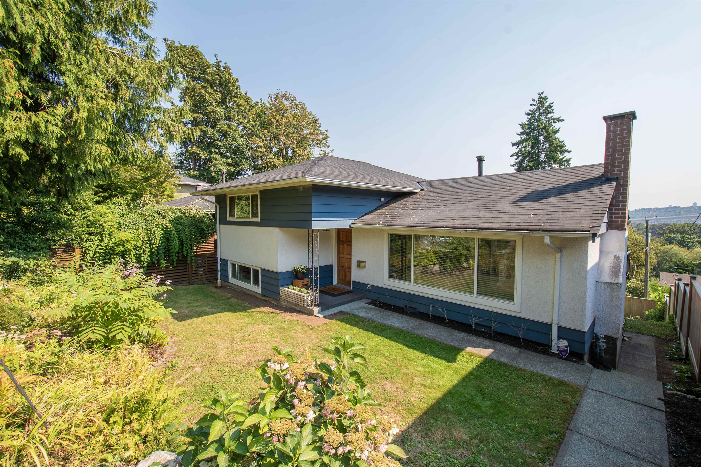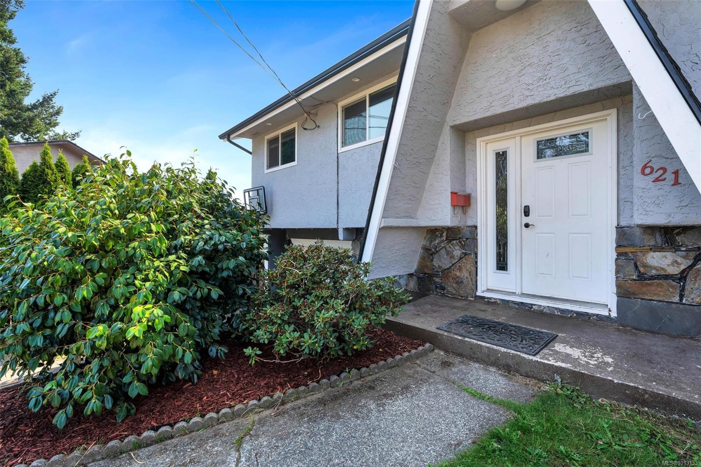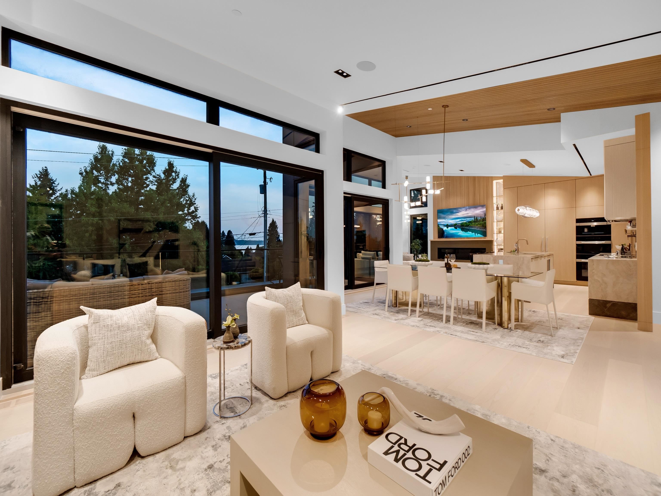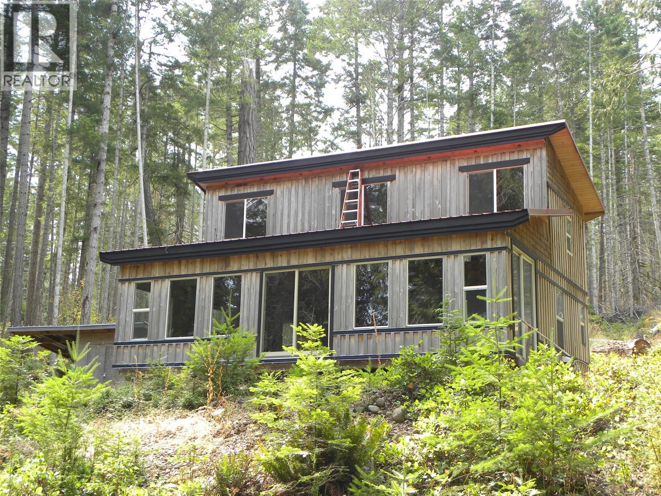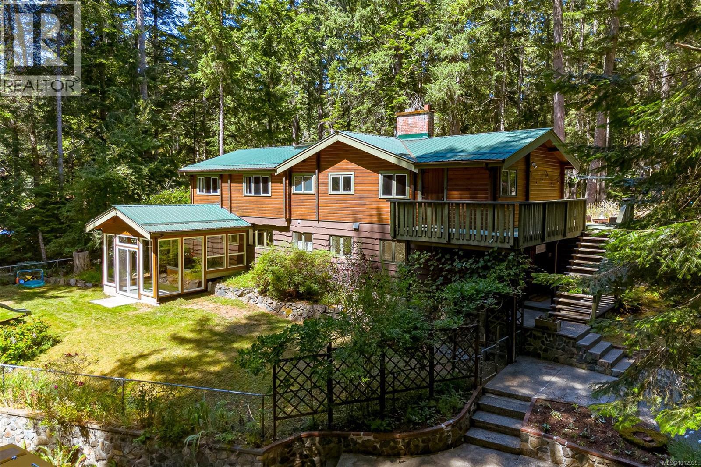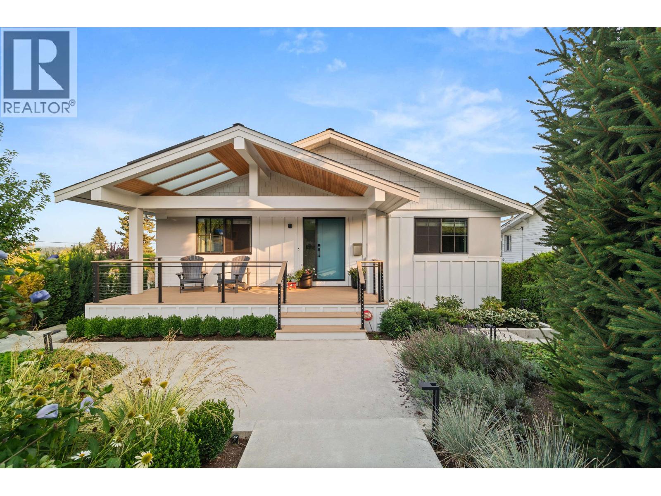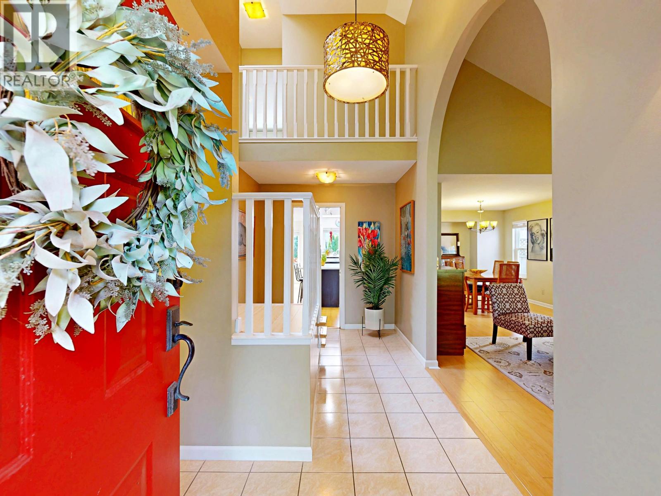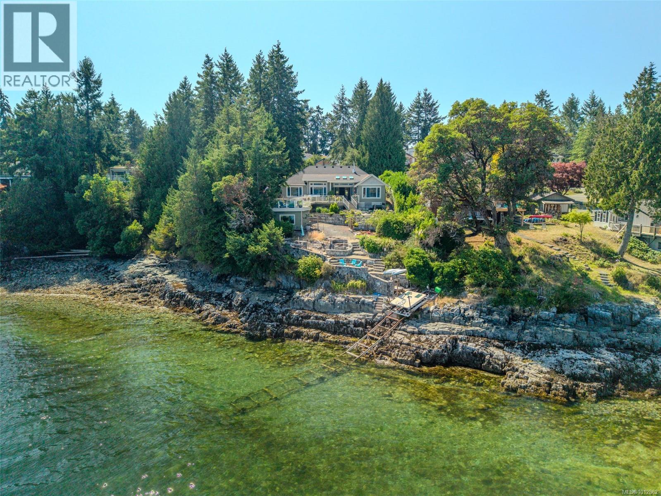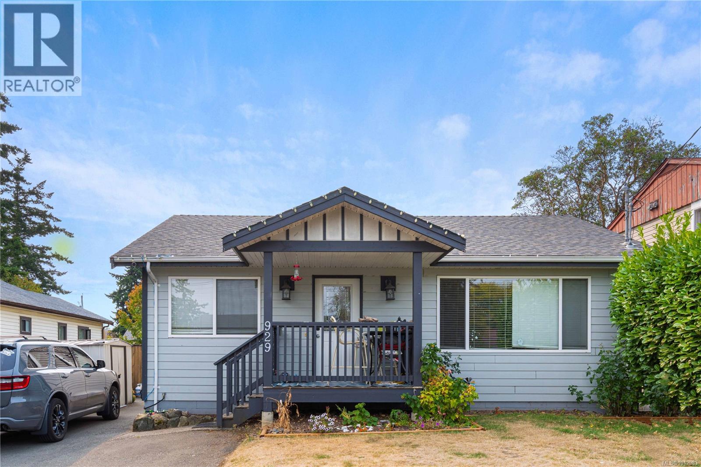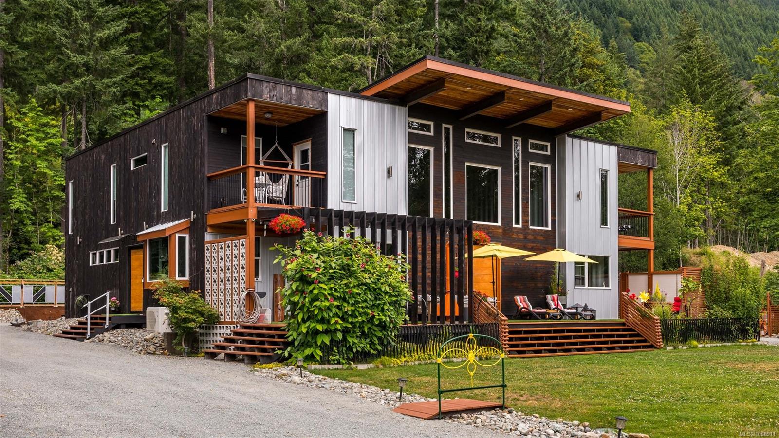
Highlights
Description
- Home value ($/Sqft)$328/Sqft
- Time on Houseful52 days
- Property typeResidential
- Lot size1.58 Acres
- Year built2017
- Garage spaces2
- Mortgage payment
A hidden gem on Vancouver Island. Bold. Iconic. Unforgettable. This jaw-dropping 4,239sq.ft masterpiece redefines West Coast living. On 1.58acres, just steps from 3 public beach access points on the pristine Cowichan Lake - this architectural marvel gives you all the perks of lake life without the waterfront taxes. Step inside to soaring 21-ft ceilings, 6 bedrooms, 4 stunning bathrooms & custom design details you won’t find anywhere else. Built like a fortress, designed like a dream - this home is an entertainer’s paradise & a sanctuary all in one. With features like a covered hot tub with a projector screen, outdoor shower, artisan crafted pizza oven, lush gardens, green house, multiple deck spaces & a 5 star bnb - its hard not to have fun here. Need more? A 1,256sq.ft detached shop offers covered parking, storage & studio space for a gym or business hub. Zoned for a second home, septic sized for it already. This container home really thinks outside of the box. Full details available.
Home overview
- Cooling Air conditioning, wall unit(s)
- Heat type Electric, heat pump, hot water, propane, radiant floor
- Sewer/ septic Septic system
- Utilities Electricity connected, garbage, recycling
- Construction materials Frame metal, frame wood, insulation all, insulation: ceiling, insulation: walls, metal siding, wood
- Foundation Concrete perimeter
- Roof Membrane
- Exterior features Balcony, balcony/deck, balcony/patio, fencing: partial, garden, low maintenance yard, outdoor kitchen, sprinkler system
- Other structures Greenhouse, storage shed, workshop
- # garage spaces 2
- # parking spaces 10
- Has garage (y/n) Yes
- Parking desc Additional parking, detached, driveway, garage double, open, rv access/parking
- # total bathrooms 4.0
- # of above grade bedrooms 6
- # of rooms 21
- Flooring Mixed
- Appliances Dryer, f/s/w/d, hot tub
- Has fireplace (y/n) No
- Laundry information In house
- Interior features Breakfast nook, cathedral entry, ceiling fan(s), closet organizer, dining room, dining/living combo, eating area, french doors, storage, vaulted ceiling(s)
- County Cowichan valley regional district
- Area Duncan
- View Mountain(s)
- Water source Regional/improvement district
- Zoning description Residential
- Directions 235969
- Exposure South
- Lot desc Acreage, easy access, irrigation sprinkler(s), landscaped, level, marina nearby, no through road, private, quiet area, recreation nearby, rectangular lot, southern exposure
- Lot size (acres) 1.58
- Basement information Crawl space
- Building size 5495
- Mls® # 1006911
- Property sub type Single family residence
- Status Active
- Virtual tour
- Tax year 2025
- Family room Second: 5.334m X 2.819m
Level: 2nd - Bedroom Second: 18m X 15m
Level: 2nd - Bedroom Second: 18m X 16m
Level: 2nd - Kitchen Second: 11m X 9m
Level: 2nd - Bedroom Second: 18m X 15m
Level: 2nd - Bedroom Second: 19m X 15m
Level: 2nd - Bathroom Second
Level: 2nd - Bathroom Second
Level: 2nd - Primary bedroom Main: 19m X 15m
Level: Main - Kitchen Main: 3.581m X 4.623m
Level: Main - Main: 4.369m X 2.794m
Level: Main - Main: 2.032m X 2.286m
Level: Main - Ensuite Main
Level: Main - Bathroom Main
Level: Main - Office Main: 2.997m X 2.438m
Level: Main - Dining room Main: 4.724m X 7.366m
Level: Main - Main: 2.565m X 2.438m
Level: Main - Living room Main: 4.369m X 4.42m
Level: Main - Laundry Main: 5.309m X 2.388m
Level: Main - Bedroom Main: 5.004m X 2.438m
Level: Main - Workshop Other: 43m X 26m
Level: Other
- Listing type identifier Idx

$-4,800
/ Month


