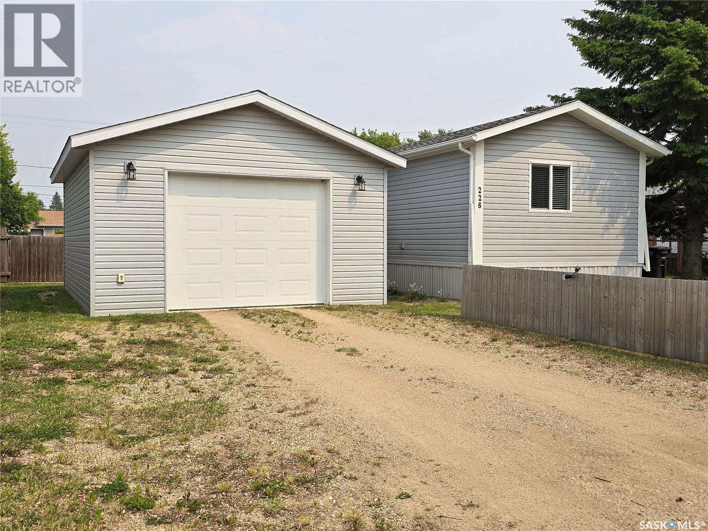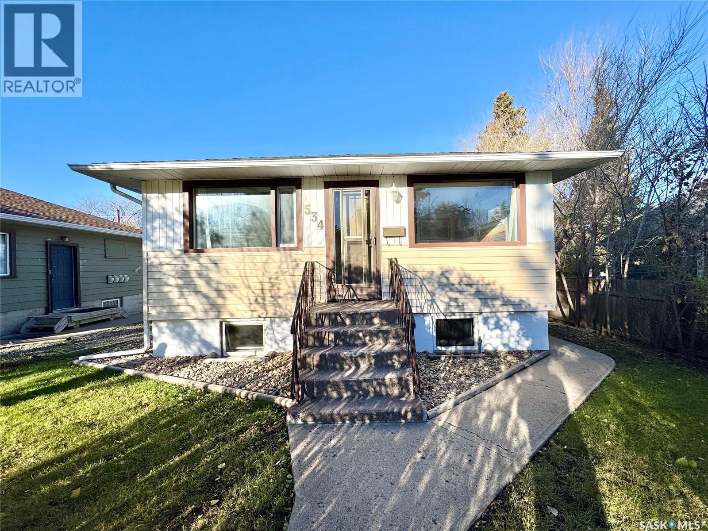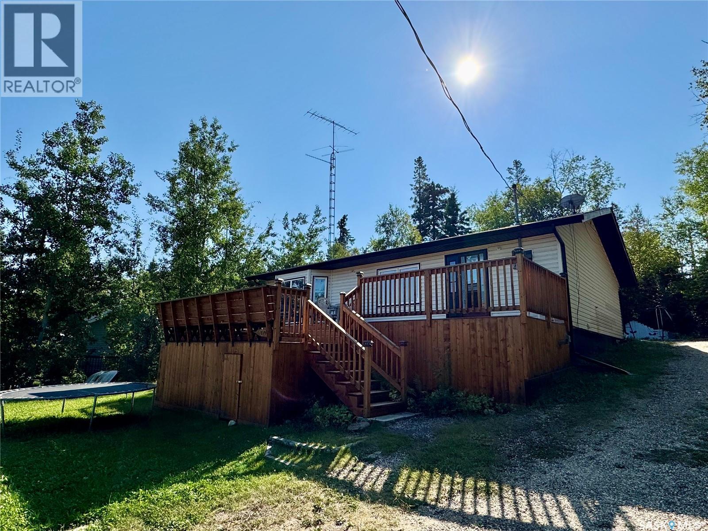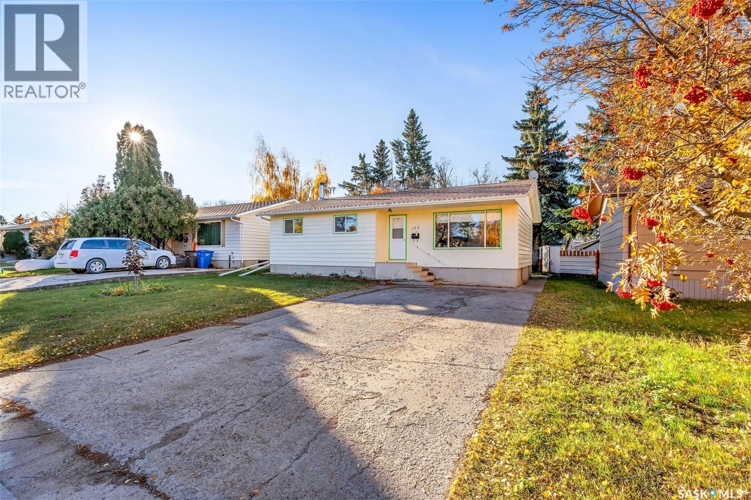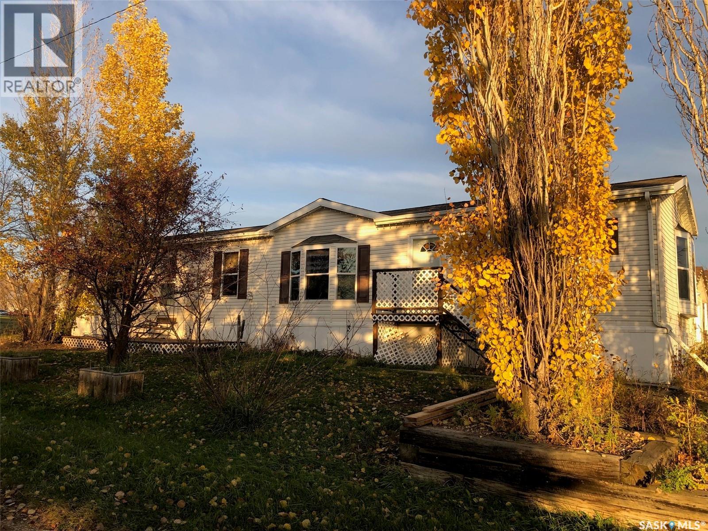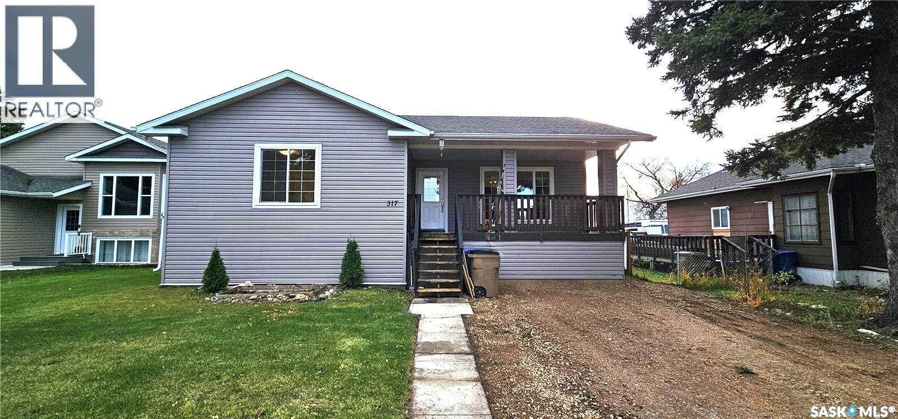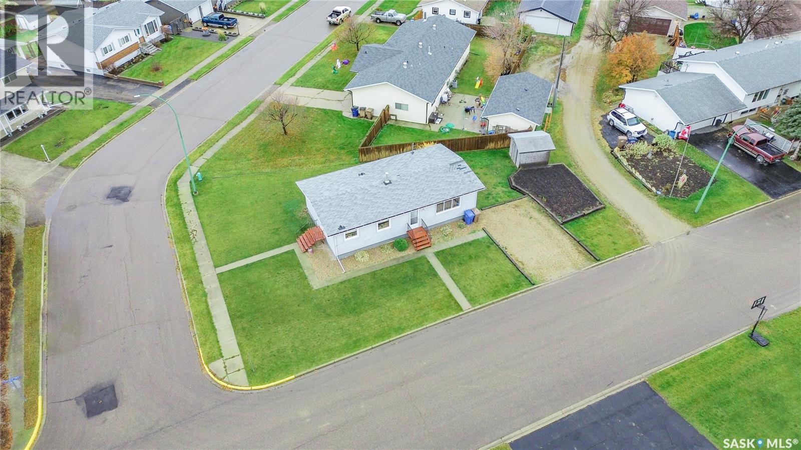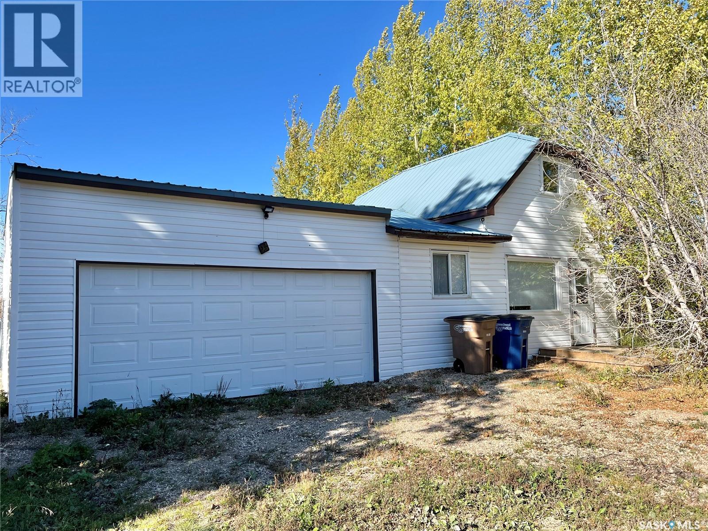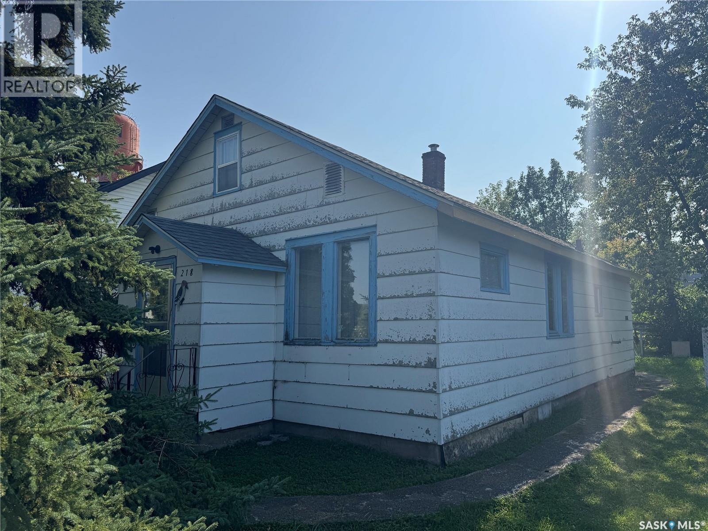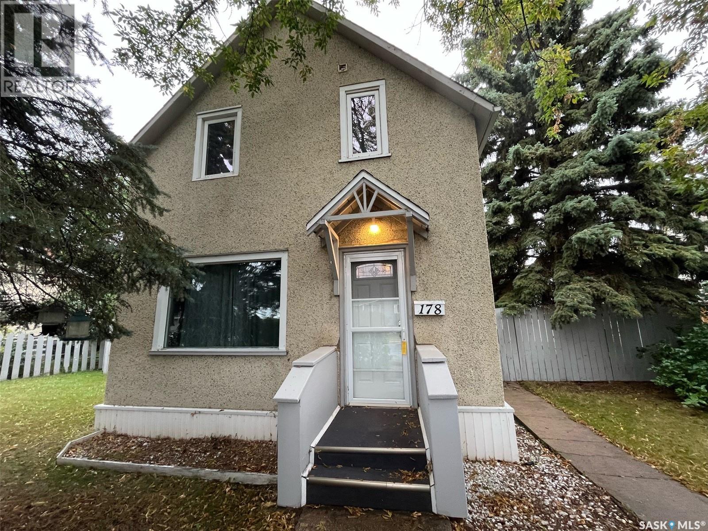- Houseful
- SK
- Zenon Park
- S0E
- 660 Park Rd
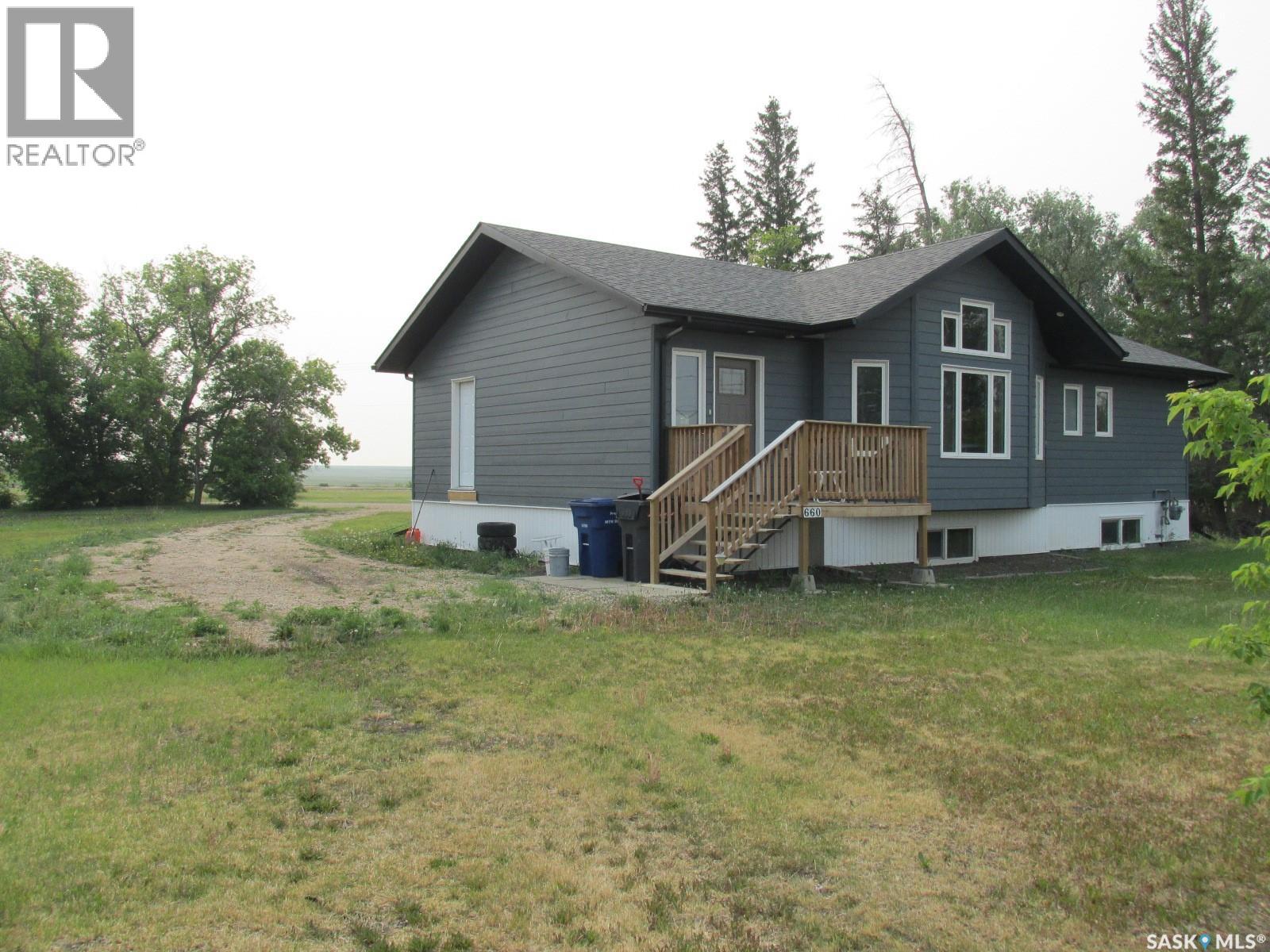
660 Park Rd
660 Park Rd
Highlights
Description
- Home value ($/Sqft)$205/Sqft
- Time on Houseful143 days
- Property typeSingle family
- StyleRaised bungalow
- Lot size0.63 Acre
- Year built2017
- Mortgage payment
Welcome to 660 Park Road, Zenon Park, SK! This 1393 sq ft home built in 2017 boasts 4 bedrooms (2 up/2 down), 2 bathrooms. It features a large entry, great open concept kitchen/dining-living area, with the nice kitchen island. Living room is complete with natural gas fireplace to enjoy. Primary bedroom has a 3-pc en-suite and a walk-in closet. Laundry is on the main floor and the home is designed in a way that you could build an attached garage with direct entry into the house. Downstairs there is a large family room, and the other 2 bedrooms. Basement was finished in 2022! In the basement there is a room that is roughed-in for a bathroom. This home is equipped with air exchanger! Located on a large corner lot (2 lots) totaling 0.63 acres! Well treed and has a garden! Make this your new home! (id:63267)
Home overview
- Cooling Air exchanger
- Heat source Natural gas
- Heat type Forced air
- # total stories 1
- # full baths 2
- # total bathrooms 2.0
- # of above grade bedrooms 4
- Lot desc Lawn, garden area
- Lot dimensions 0.63
- Lot size (acres) 0.63
- Building size 1393
- Listing # Sk009503
- Property sub type Single family residence
- Status Active
- Bedroom 4.166m X 3.175m
Level: Basement - Bedroom 3.912m X 3.327m
Level: Basement - Other 2.718m X 1.676m
Level: Basement - Storage 2.54m X 1.422m
Level: Basement - Family room 8.23m X 8.128m
Level: Basement - Other 3.048m X 2.616m
Level: Basement - Bedroom 4.039m X 3.226m
Level: Main - Bathroom (# of pieces - 4) 2.413m X 1.499m
Level: Main - Ensuite bathroom (# of pieces - 3) 2.083m X 1.753m
Level: Main - Primary bedroom 3.785m X 3.708m
Level: Main - Kitchen 5.486m X 4.42m
Level: Main - Laundry 2.87m X 1.499m
Level: Main - Living room 5.232m X 4.699m
Level: Main - Foyer 6.579m X 2.921m
Level: Main
- Listing source url Https://www.realtor.ca/real-estate/28469299/660-park-road-zenon-park
- Listing type identifier Idx

$-760
/ Month

