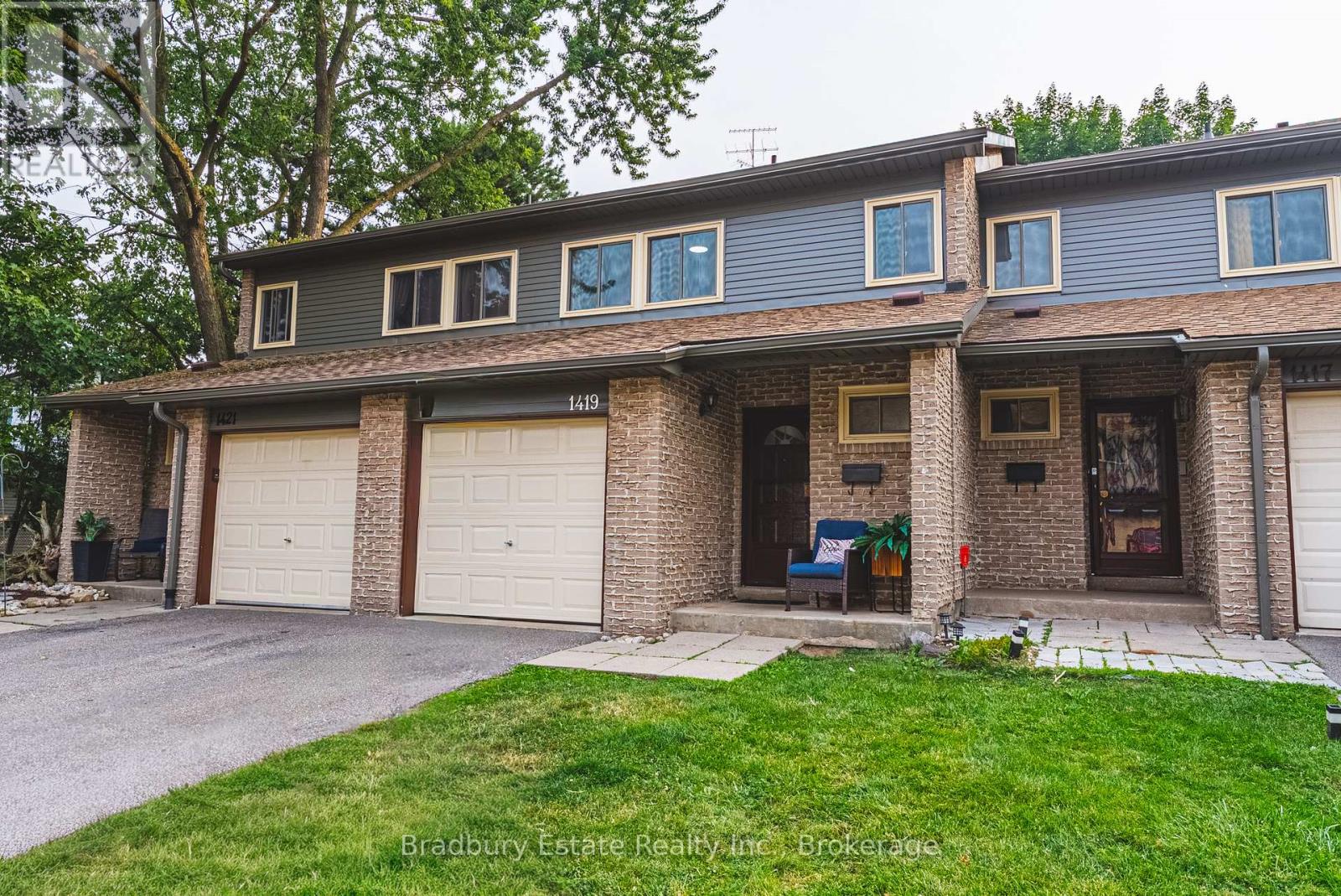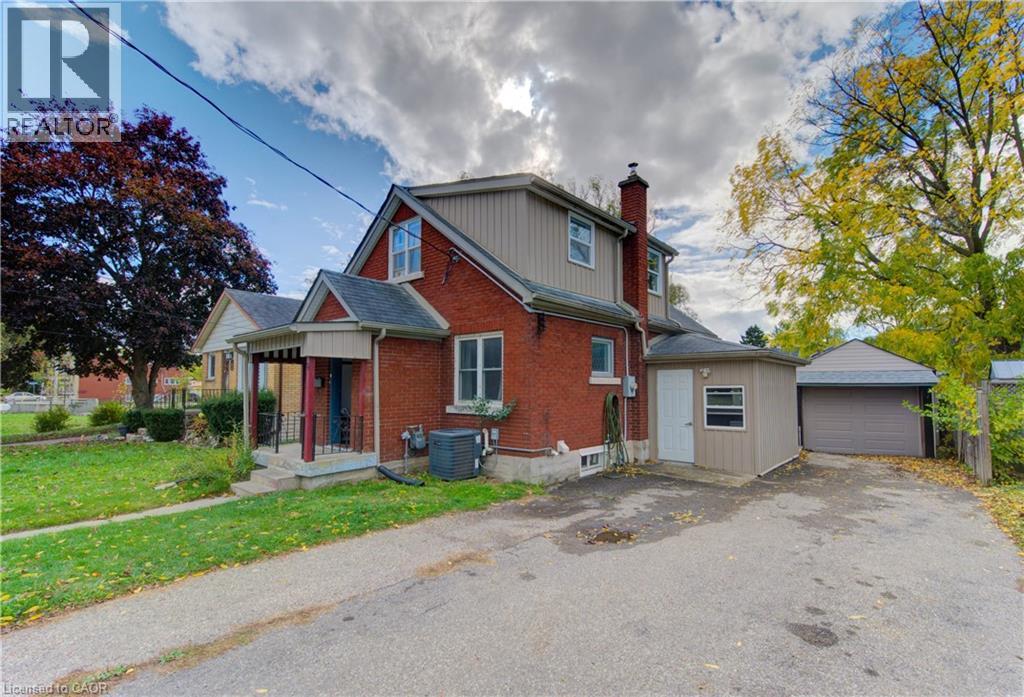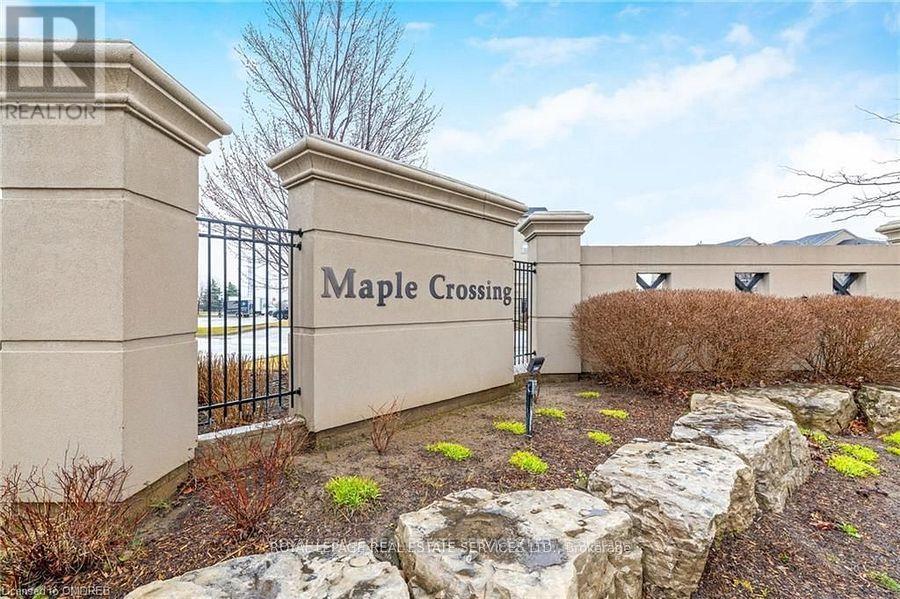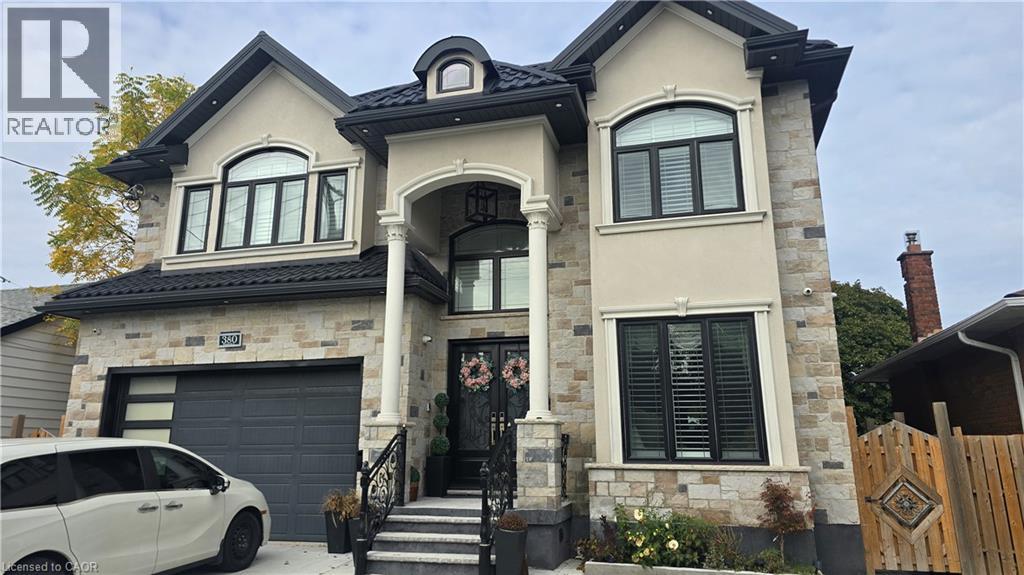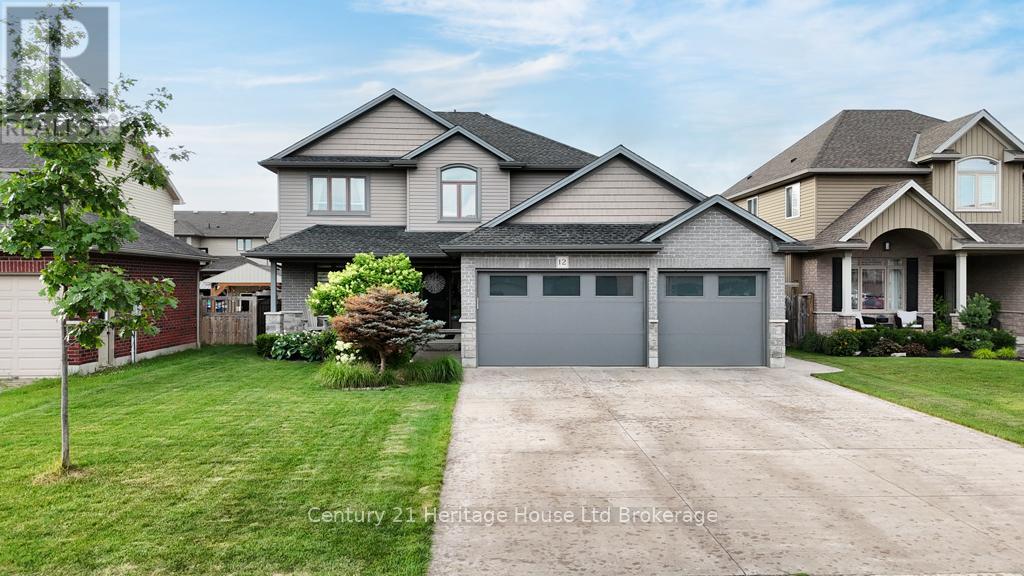
Highlights
Description
- Time on Houseful98 days
- Property typeSingle family
- Median school Score
- Mortgage payment
Renovated, Elevated and Upgraded to this immaculate 5-Bedroom house on Quiet Crescent - Professionally designed and recreated in 2020 - you will not be disappointed in this one of a kind luxury property. This one-owner, beautifully maintained 4-bathroom, 3 garage home offers over 2,500 sq ft of thoughtfully designed living space, nestled on a peaceful street in a sought-after neighbourhood of Thames Springs Subdivision. Step inside to a stunning main floor completely renovated by Jillian Summers of Upstaging Homes - designer of the Dream Home. Elegant finishes, custom touches, and timeless style create a space that's both luxurious and livable. Upstairs, you'll find three generously sized bedrooms, including a primary retreat/master with custom desk and built in shelves and a seperate dressing room (or 4th bedroom) outfitted with custom built-ins - your dream closet awaits. The fully finished lower level is a versatile space for home gym, teen retreat, or media room. It includes a large open area, bedroom, and full bathroom. Standout features include: Professionally installed security system with door chimes, New garage doors and system (2024), Epoxy-coated garage floor, Two EV charging outlets (80amp + 220V), Main floor laundry hookups, 6 person Hot tub, pergola with TV hookup, garden shed, concrete impressions - pathways, large patio and driveway (approx. $20,000). Complete Renos include Butler pantry, Casey's Kitchen, quartz counters, hardwood floors, crown moldings, built-ins, master bathroom etc. etc. (approx. $200,000). This is a rare opportunity to own a meticulously cared for home with designer upgrades, modern amenities, and room for your family to grow and thrive in small town Thamesford! (id:63267)
Home overview
- Cooling Central air conditioning
- Heat source Natural gas
- Heat type Forced air
- Sewer/ septic Sanitary sewer
- # total stories 2
- Fencing Fenced yard
- # parking spaces 9
- Has garage (y/n) Yes
- # full baths 3
- # half baths 1
- # total bathrooms 4.0
- # of above grade bedrooms 5
- Subdivision Thamesford
- Directions 1893022
- Lot size (acres) 0.0
- Listing # X12286075
- Property sub type Single family residence
- Status Active
- Bedroom 4.14m X 3.13m
Level: 2nd - Bathroom 3.41m X 2.74m
Level: 2nd - Bedroom 3.45m X 3.13m
Level: 2nd - Bathroom 2.23m X 2.13m
Level: 2nd - Primary bedroom 5.54m X 3.4m
Level: 2nd - Bedroom 3.47m X 2.77m
Level: 2nd - Kitchen 2.43m X 3.65m
Level: Ground - Living room 4.57m X 3.65m
Level: Ground - Office 3.65m X 2.31m
Level: Ground - Dining room 2.43m X 3.65m
Level: Ground - Laundry 3.35m X 3.35m
Level: Lower - Cold room 5.94m X 1.24m
Level: Lower - Bathroom 2.47m X 2.32m
Level: Lower - Bedroom 3.74m X 3.45m
Level: Lower - Family room 7.62m X 4.32m
Level: Lower - Bathroom 1.68m X 0.64m
Level: Main
- Listing source url Https://www.realtor.ca/real-estate/28607494/12-oliver-crescent-zorra-thamesford-thamesford
- Listing type identifier Idx

$-2,373
/ Month

