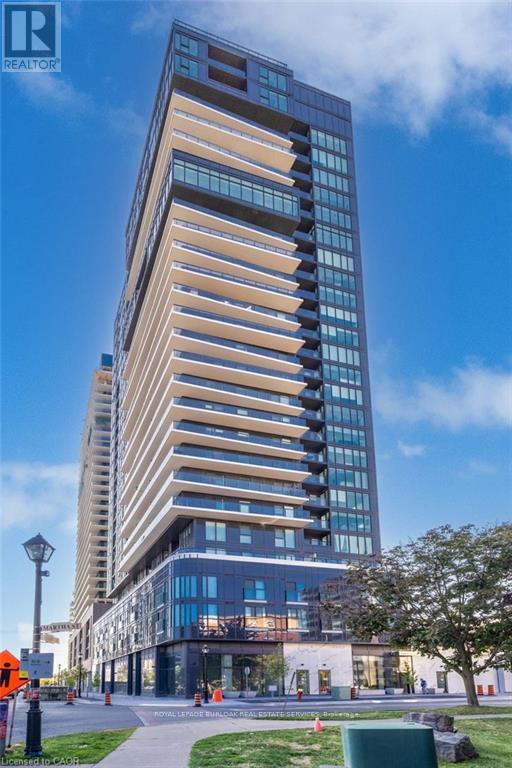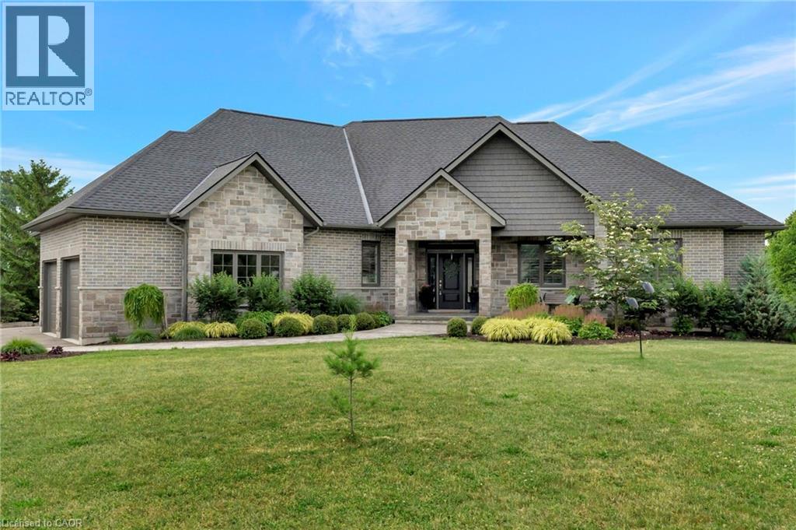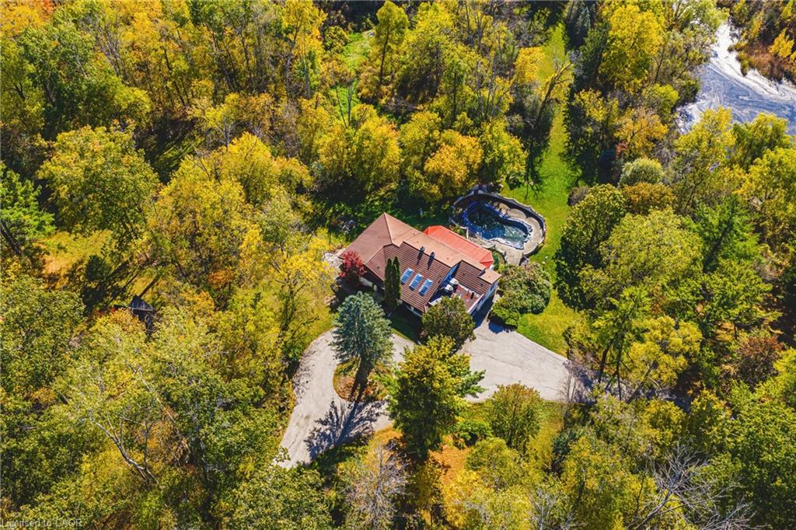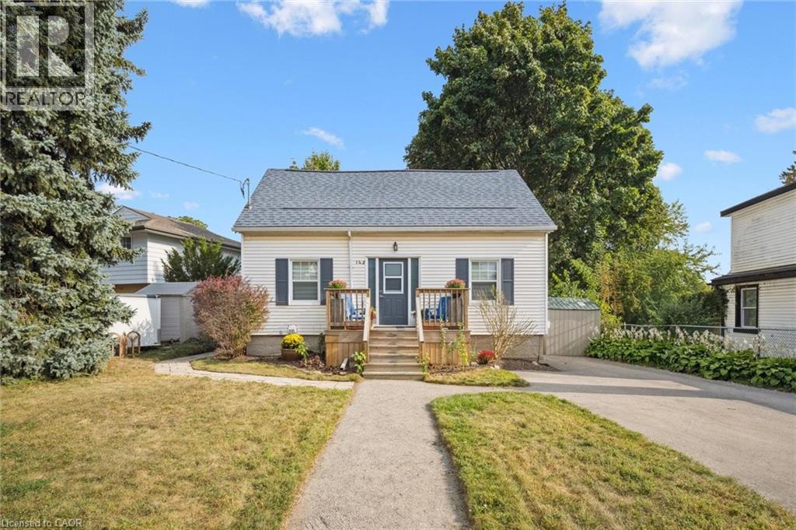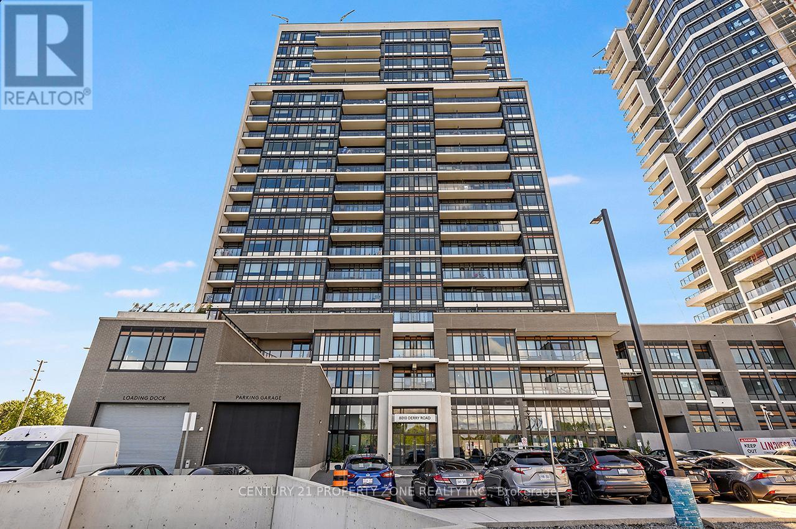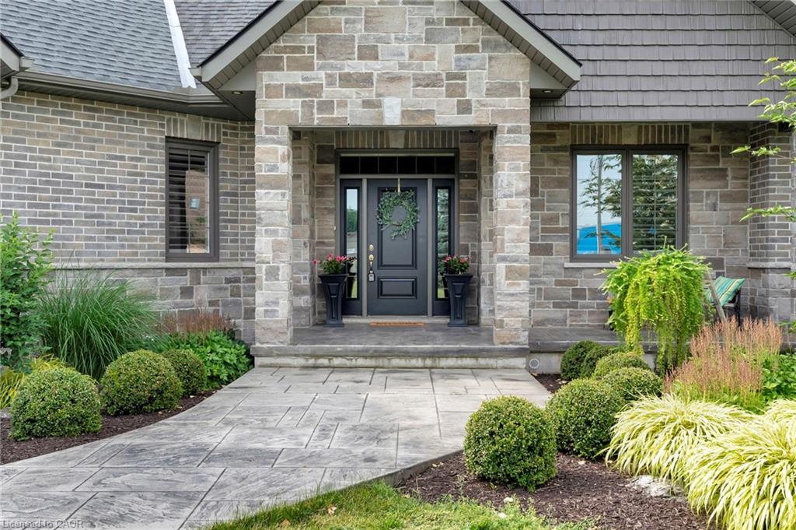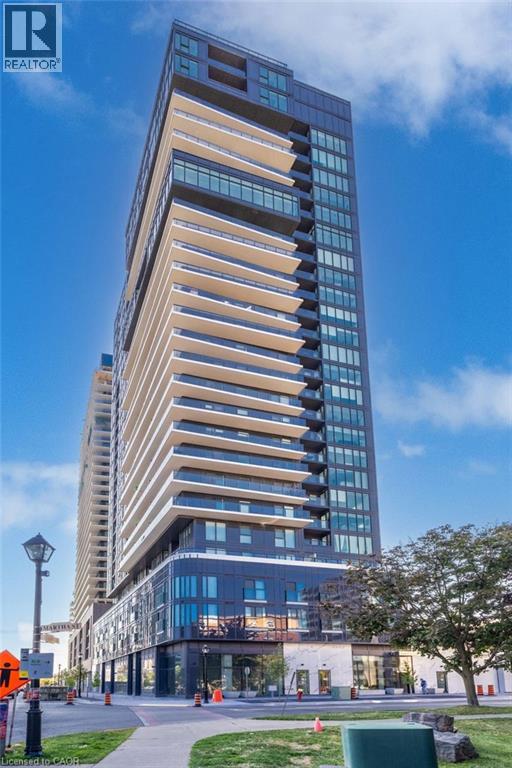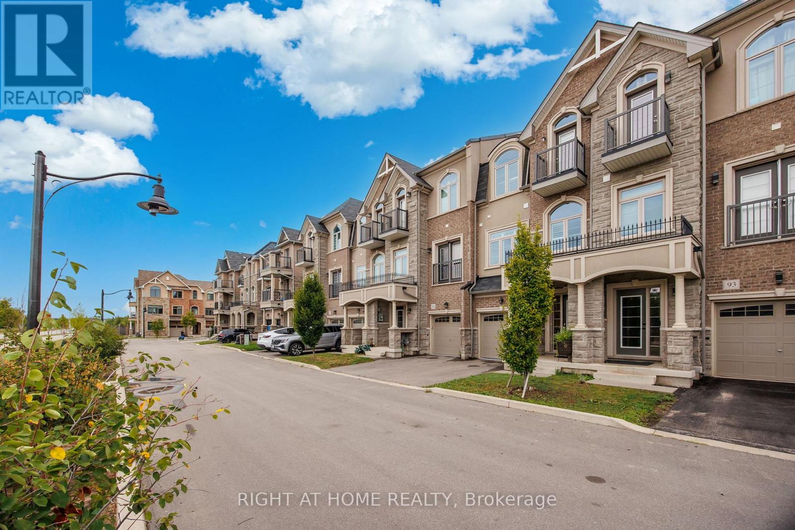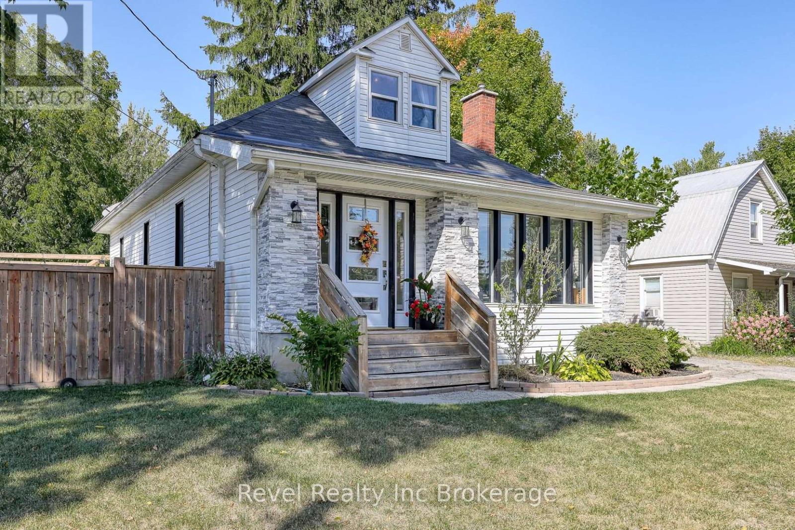
Highlights
Description
- Time on Houseful23 days
- Property typeSingle family
- Median school Score
- Mortgage payment
Welcome to 174 Delatre St in Thamesford! This beautiful 3-bedroom, 2-bath home is move-in ready and full of upgrades. Pride of ownership shines throughout, starting with the spacious open-concept main floor, featuring gleaming hardwood floors and a four season sunroom. The current owners have thoughtfully updated the home, including the completion of the upstairs primary suite with a walk-in closet and stunning ensuite bath. Energy efficiency has been enhanced with spray-foam insulation in the basement and upper level, R35 insulation in the rafters, and cellulose insulation added to the main-floor walls. Additional upgrades include new staircases, updated electrical with a new breaker panel, and more. Sitting on a large fully fenced lot with detached garage, there is nothing left to do but move in and enjoy this home. It is the perfect blend of comfort, style, and peace of mind. (id:63267)
Home overview
- Cooling Central air conditioning
- Heat source Natural gas
- Heat type Forced air
- Sewer/ septic Sanitary sewer
- # total stories 2
- # parking spaces 4
- Has garage (y/n) Yes
- # full baths 2
- # total bathrooms 2.0
- # of above grade bedrooms 3
- Subdivision Thamesford
- Directions 1641995
- Lot size (acres) 0.0
- Listing # X12456923
- Property sub type Single family residence
- Status Active
- Primary bedroom 4.31m X 5.28m
Level: 2nd - Bathroom 1.78m X 4.69m
Level: 2nd - Laundry 3.09m X 2.88m
Level: Basement - Utility 6.64m X 2.96m
Level: Basement - Bathroom 1.86m X 3.26m
Level: Main - Living room 3.81m X 4.71m
Level: Main - 2nd bedroom 3.01m X 4.52m
Level: Main - Bedroom 3.05m X 3.29m
Level: Main - Dining room 3.81m X 3.07m
Level: Main - Kitchen 3.79m X 3.51m
Level: Main - Foyer 6.09m X 2.03m
Level: Main
- Listing source url Https://www.realtor.ca/real-estate/28977572/174-delatre-street-w-zorra-thamesford-thamesford
- Listing type identifier Idx

$-1,600
/ Month

