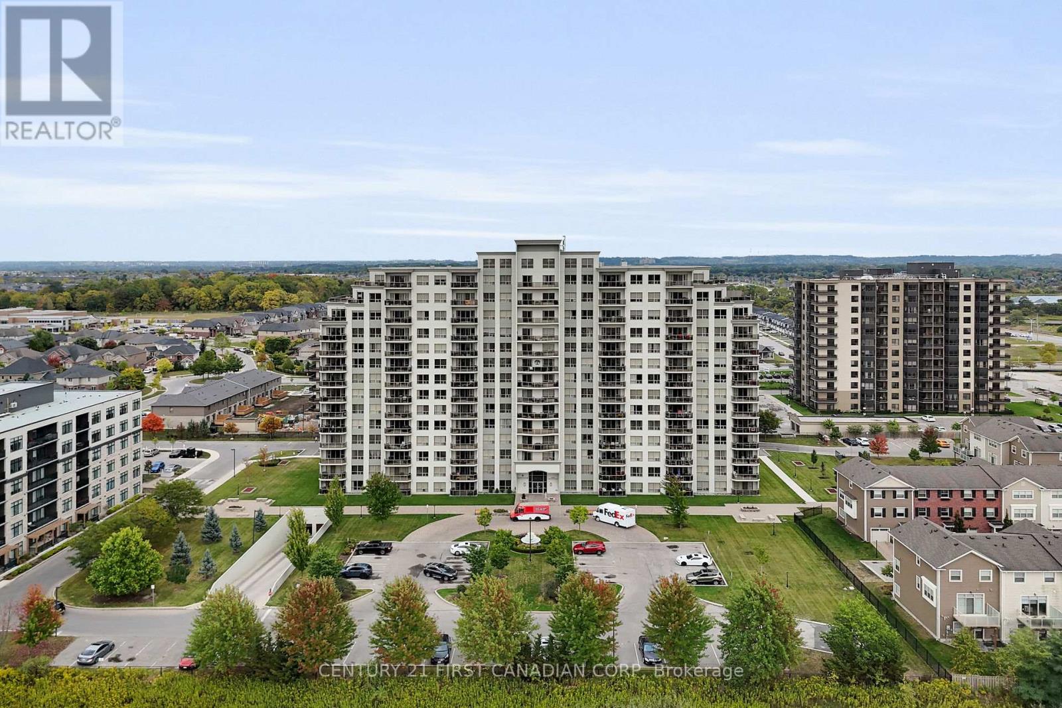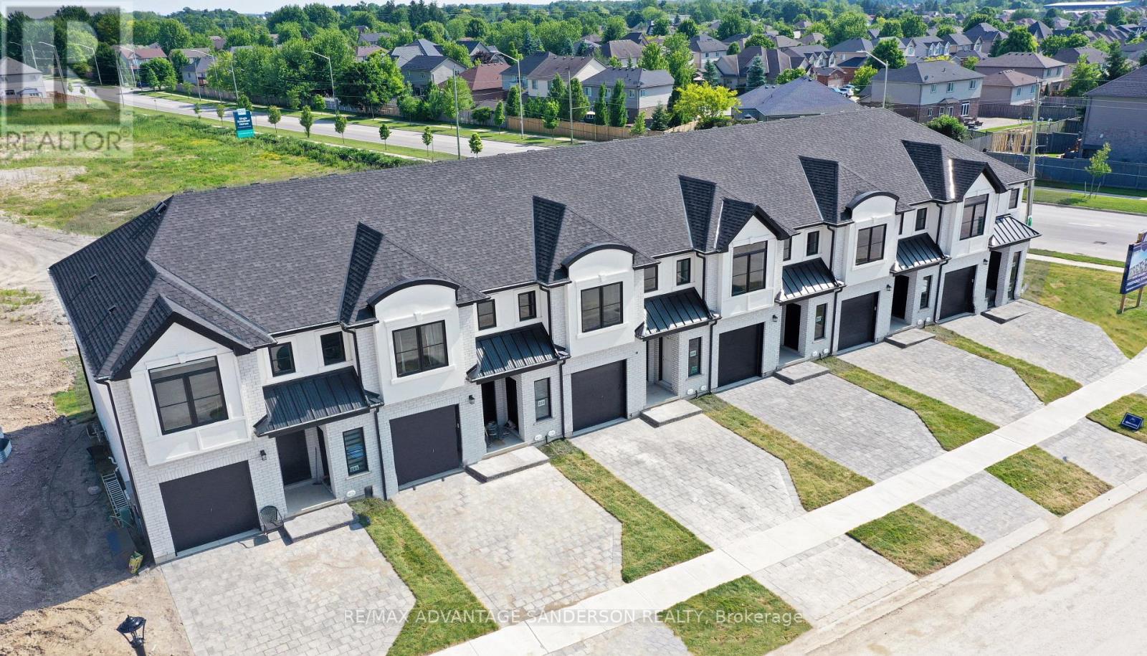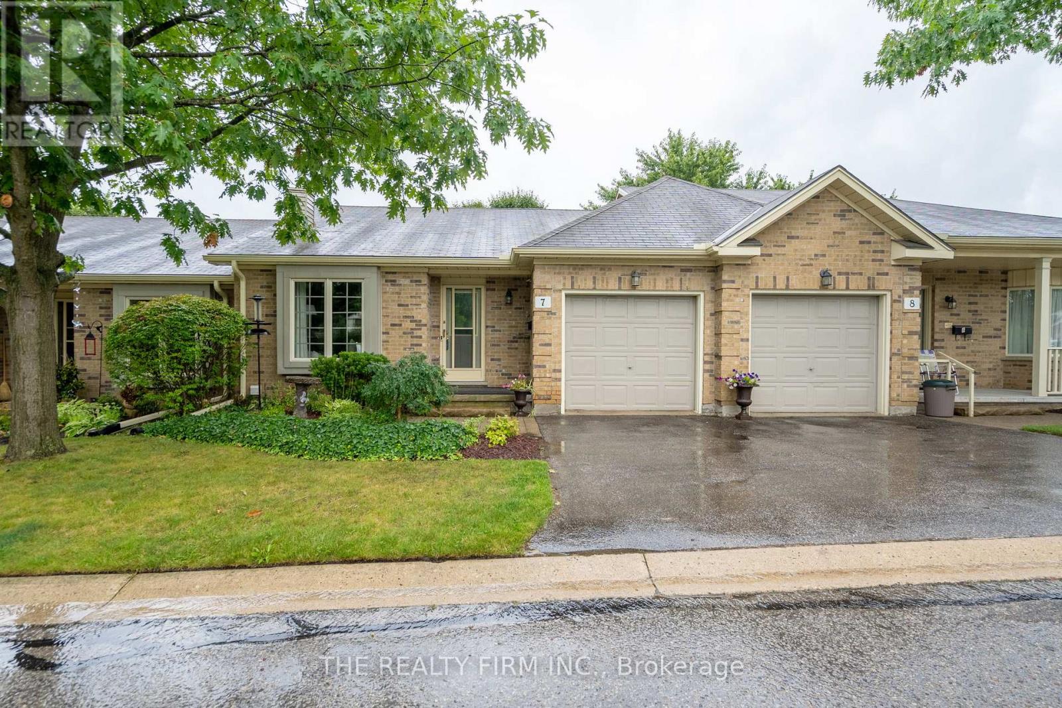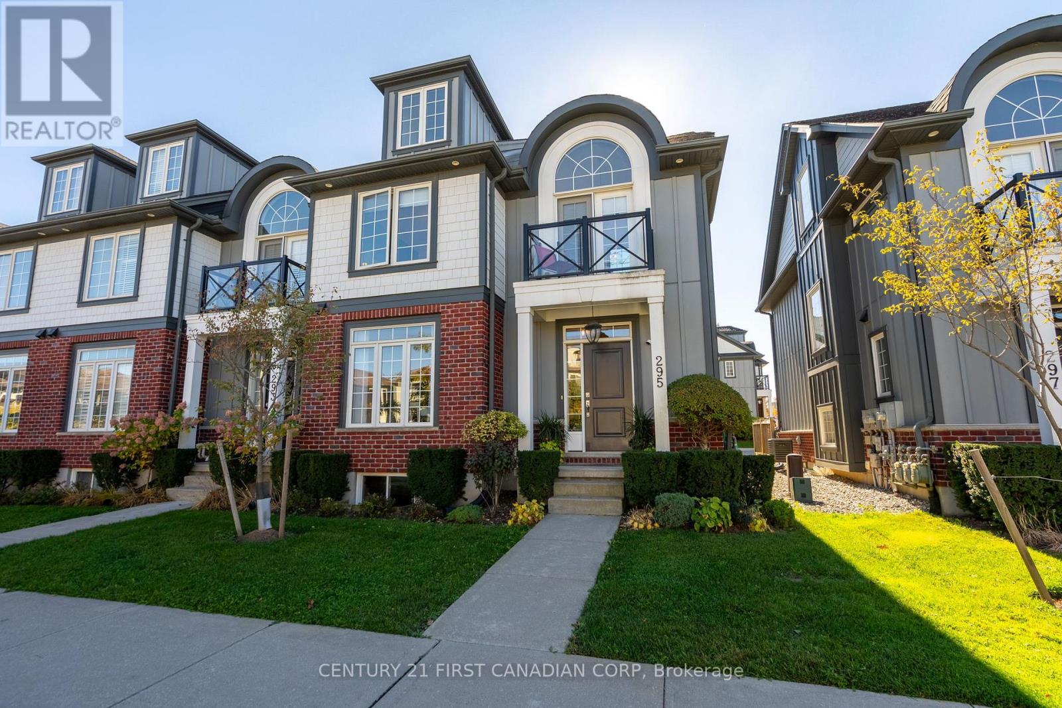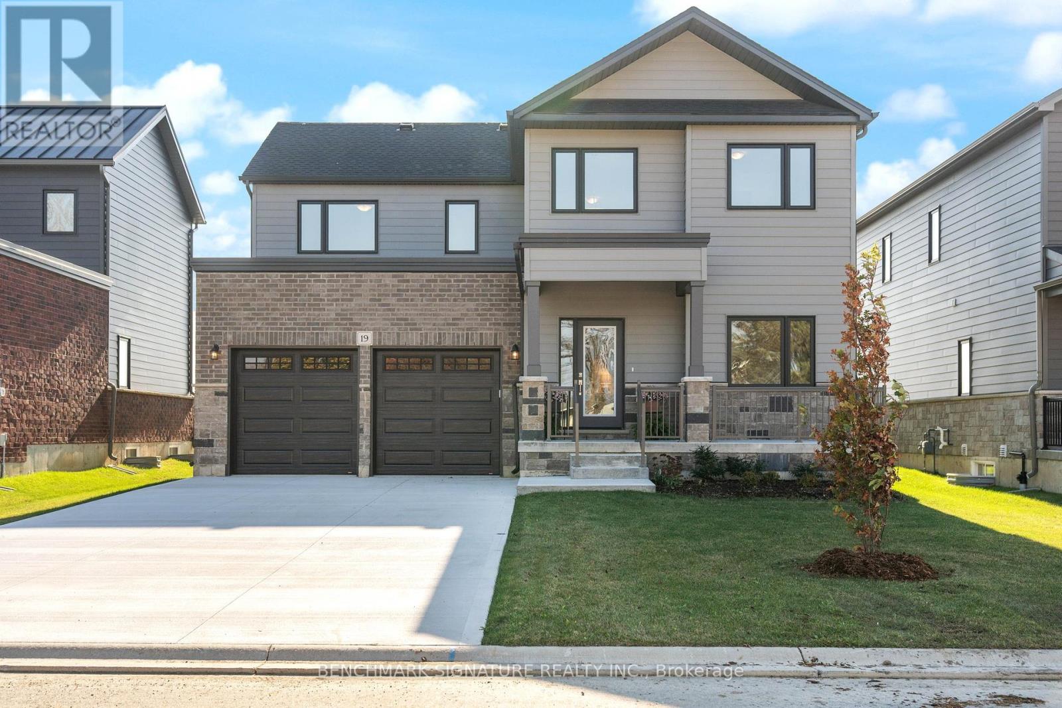
Highlights
Description
- Time on Housefulnew 5 days
- Property typeSingle family
- Median school Score
- Mortgage payment
Find Your Escape To The Country With Brand New Net Zero Ready Quality Home Backing Onto Farmers Field. Make A Conscious Choice To Healthier Living And Helping The Environment By Going With A Net Zero Ready Home With Many Upgrades Included As Standard. Main Floor Has 9Ft Ceilings, Beautiful Engineered Wood Floors, Large Kitchen With Kitchen Aid Appliance Package, Stone Countertops, Potlights And Undercabinet Lighting, And Office. Makes This Perfect For Anyone Looking To Start A Family And Work From Home While Still Being Close Enough To Drive To The Gta All bedrooms have w/i closets Enjoy Barbecues All Year Round With Large Covered Porch In Backyard. Basements Are 9 Foot Walls With Oversized 24 X 37 Windows. Garage With Amazing Features Included Such As Level 2 Electric Car Charger And Garage Door Opener. High Curb Appeal With Brushed Concrete Driveway. Pictures are of a previous model and are for reference only. THIS HOME IS NOT YET BUILT and can be occupied in 6 months after a firm deal. (id:63267)
Home overview
- Cooling Central air conditioning, ventilation system
- Heat source Natural gas
- Heat type Heat pump
- Sewer/ septic Sanitary sewer
- # total stories 2
- # parking spaces 4
- Has garage (y/n) Yes
- # full baths 2
- # half baths 1
- # total bathrooms 3.0
- # of above grade bedrooms 3
- Flooring Wood, carpeted, ceramic
- Lot size (acres) 0.0
- Listing # X12139982
- Property sub type Single family residence
- Status Active
- Primary bedroom 3.75m X 3.75m
Level: 2nd - 2nd bedroom 3.08m X 3.66m
Level: 2nd - 3rd bedroom 3.9m X 3.35m
Level: 2nd - Laundry 1.98m X 3.35m
Level: 2nd - Office 3.1m X 3.05m
Level: Ground - Living room 4.1m X 4.6m
Level: Ground - Dining room 7.68m X 4.6m
Level: Ground - Kitchen 7.68m X 4.6m
Level: Ground - Pantry 1.8m X 1.93m
Level: Ground
- Listing source url Https://www.realtor.ca/real-estate/28294385/lot-21-totten-street-zorra
- Listing type identifier Idx

$-2,531
/ Month






