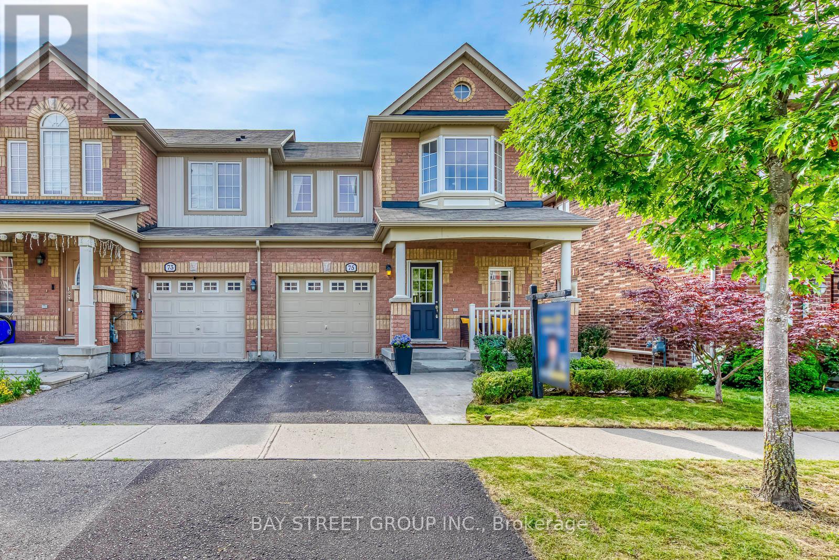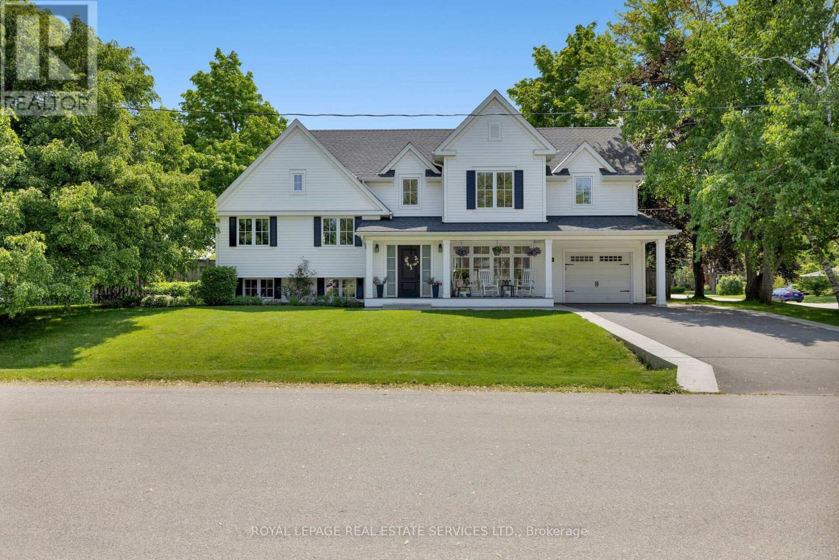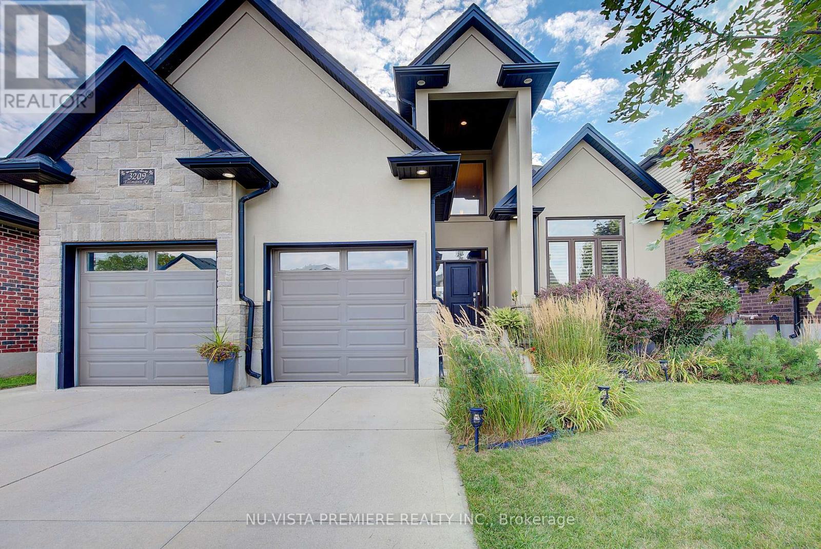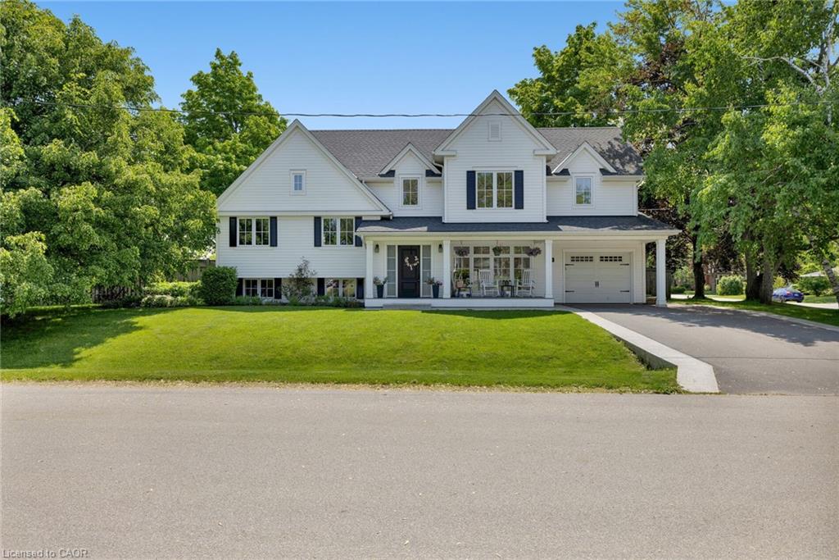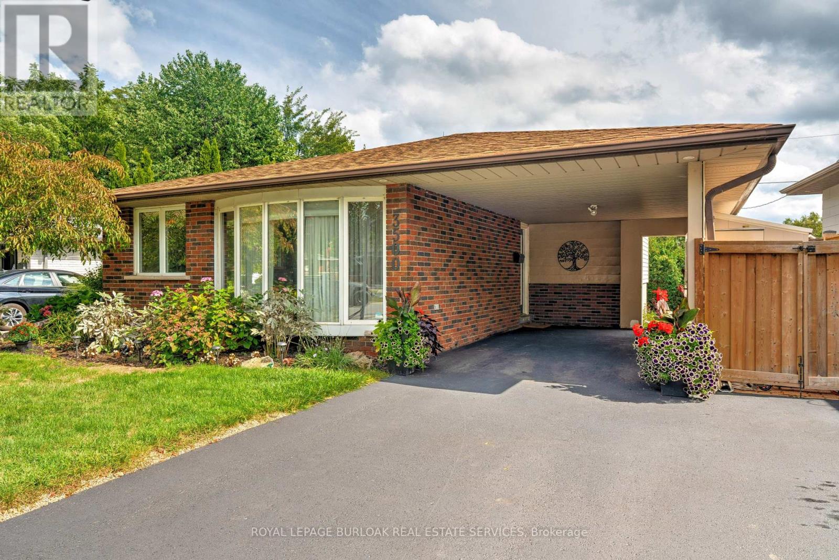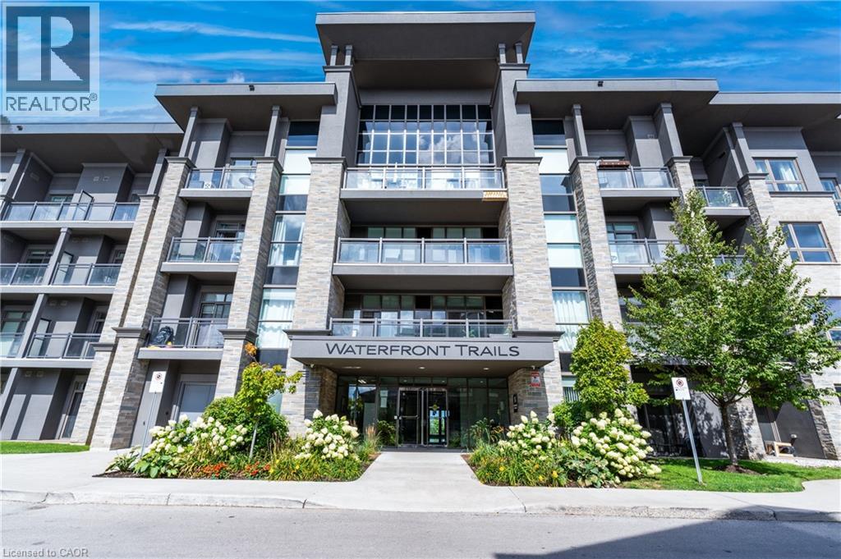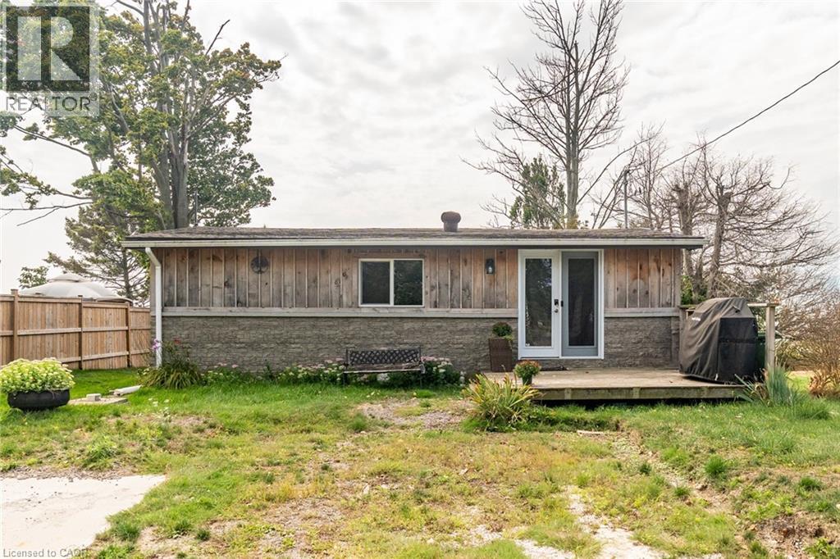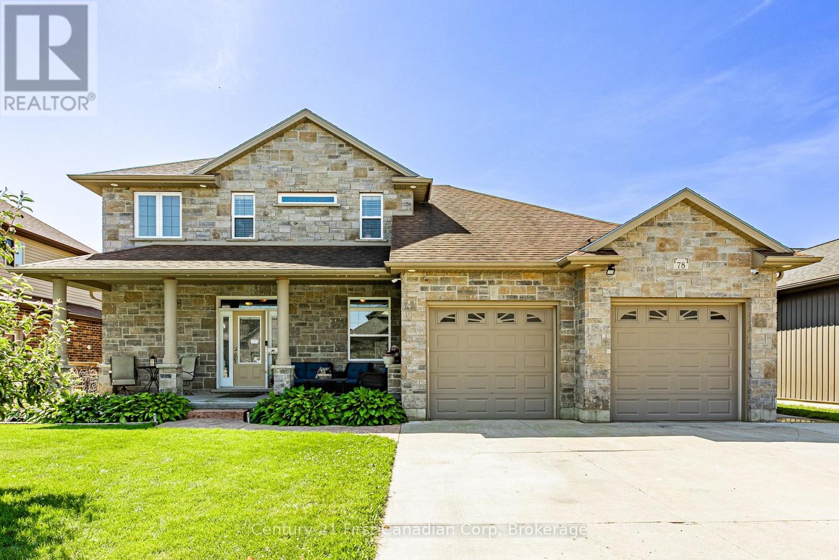
Highlights
Description
- Time on Houseful45 days
- Property typeSingle family
- Median school Score
- Mortgage payment
Welcome to the perfect Staycation house! Backyard oasis offers a covered porch that's perfect for eating in the shade and watching the sunrise. In-ground pool has a waterfall and plenty of space for loungers and sitting and enjoying the sun. The hot tub is perfect after a long workday. The separately fenced yard is perfect for kids and pets and has a separate door access from the dining room. Kitchen offers plenty of space for the avid chef with island with sink with backyard views, granite counters, corner pantry and stainless steel appliances. Main floor laundry is right off the foyer and garage. The attached triple car garage is 748 sq ft with a rear roll up door to the pool area and is 23' wide at the front and 39.8' deep on the right hand side. Concrete drive offers parking for up to 6 cars. Upstairs has hardwood floors throughout all bedrooms. Primary bedroom has a 3 pc ensuite and a 10'11x6'9" walk-in closet. Downstairs offers in-law suite potential with a direct walk up to the garage, 1 bedroom with cheater 3 pc ensuite, and room for a kitchenette to be added (with township approval), plus plenty of storage in the cold room and under the stairs. The covered front porch is the perfect spot to catch the sunsets. Close to South Park, the splash pad, beach volleyball pits, skate park, community centre and soccer fields. Located 12 mins from the the 401 and central to London, Stratford, Woodstock and Ingersoll. (id:55581)
Home overview
- Cooling Central air conditioning
- Heat source Natural gas
- Heat type Forced air
- Has pool (y/n) Yes
- Sewer/ septic Sanitary sewer
- # total stories 2
- Fencing Fully fenced, fenced yard
- # parking spaces 9
- Has garage (y/n) Yes
- # full baths 3
- # half baths 1
- # total bathrooms 4.0
- # of above grade bedrooms 4
- Flooring Hardwood, ceramic
- Has fireplace (y/n) Yes
- Community features Community centre, school bus
- Subdivision Thamesford
- Directions 2107112
- Lot size (acres) 0.0
- Listing # X12301140
- Property sub type Single family residence
- Status Active
- Bathroom 3.25m X 1.62m
Level: 2nd - 3rd bedroom 4.66m X 3.72m
Level: 2nd - 2nd bedroom 4.68m X 3.73m
Level: 2nd - Bedroom 5.15m X 4.2m
Level: 2nd - Bathroom 2.63m X 2.43m
Level: 2nd - Utility 4.02m X 3.38m
Level: Basement - Family room 7.72m X 3.44m
Level: Basement - Bathroom 2.36m X 1.99m
Level: Basement - Other 7.22m X 1.88m
Level: Basement - 4th bedroom 5.39m X 3.59m
Level: Basement - Living room 5.8m X 3.77m
Level: Main - Dining room 4.17m X 3.64m
Level: Main - Bathroom 2.01m X 1.52m
Level: Main - Foyer 3.31m X 2.42m
Level: Main - Laundry 2.27m X 2.03m
Level: Main - Kitchen 4.34m X 3.64m
Level: Main
- Listing source url Https://www.realtor.ca/real-estate/28640130/78-oliver-crescent-zorra-thamesford-thamesford
- Listing type identifier Idx

$-2,346
/ Month



