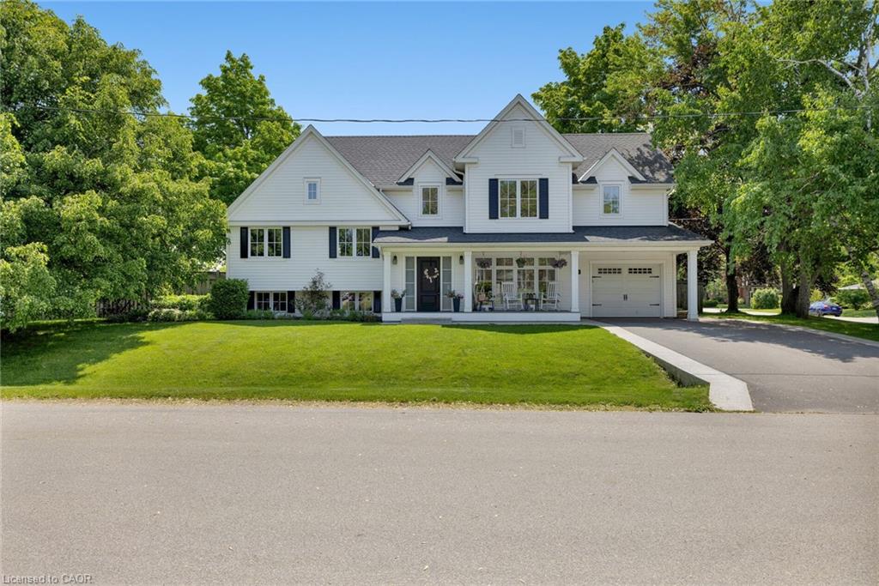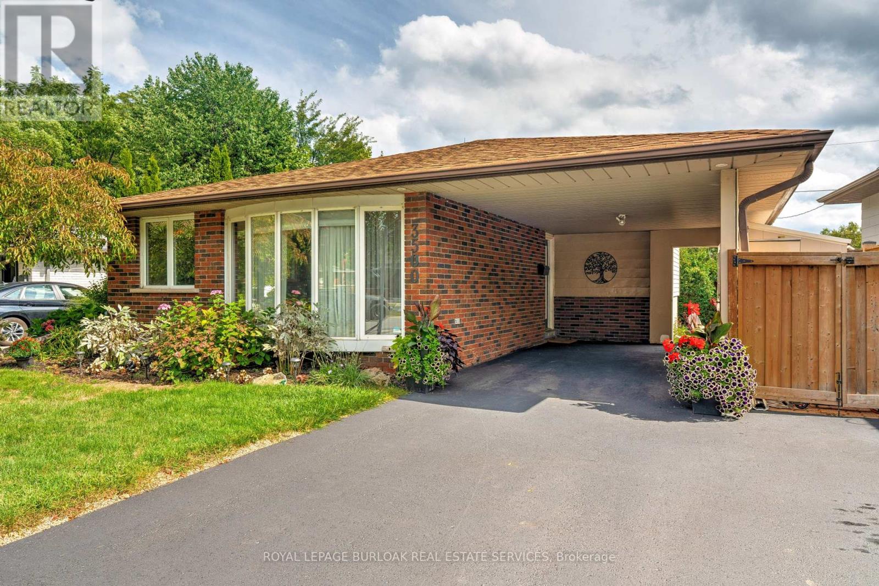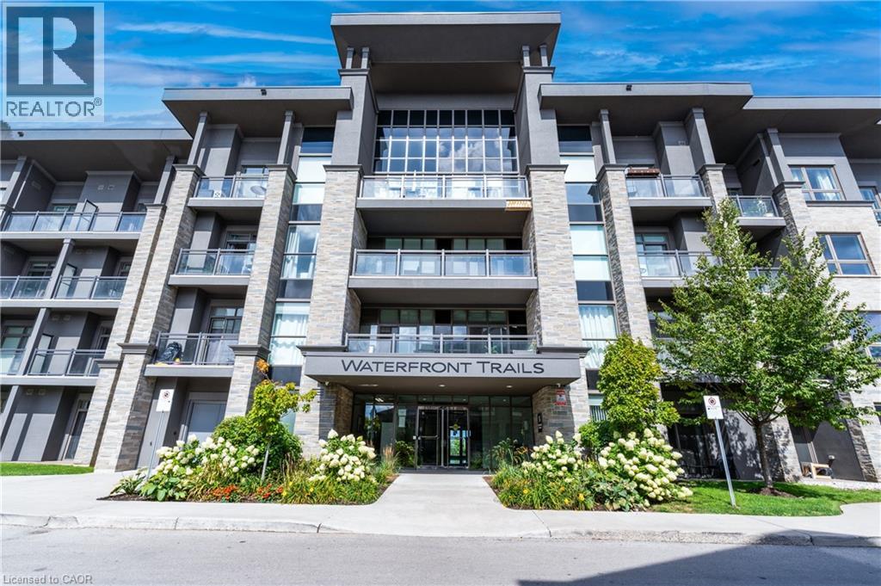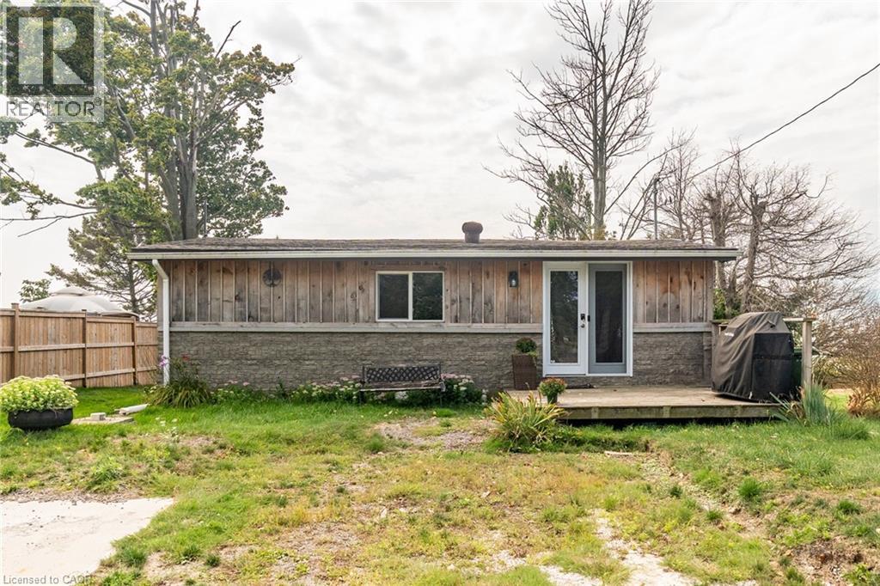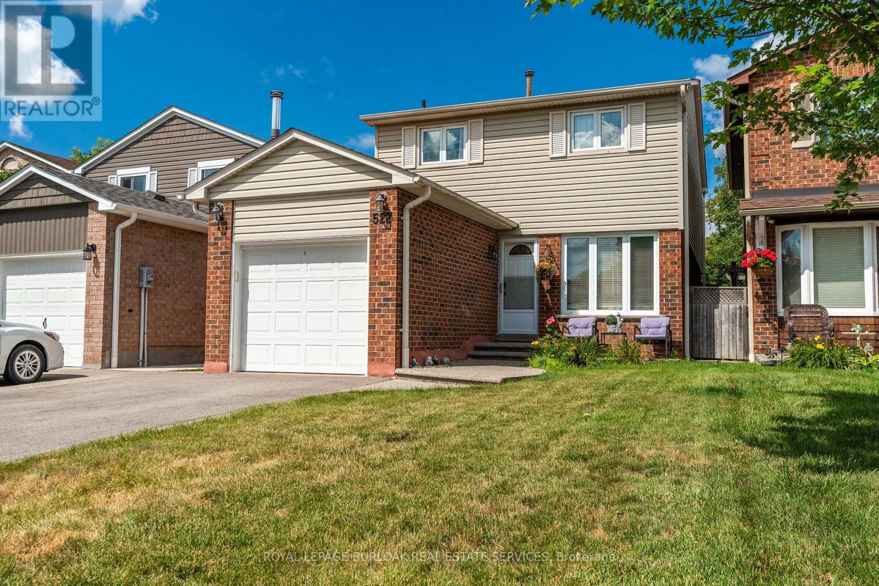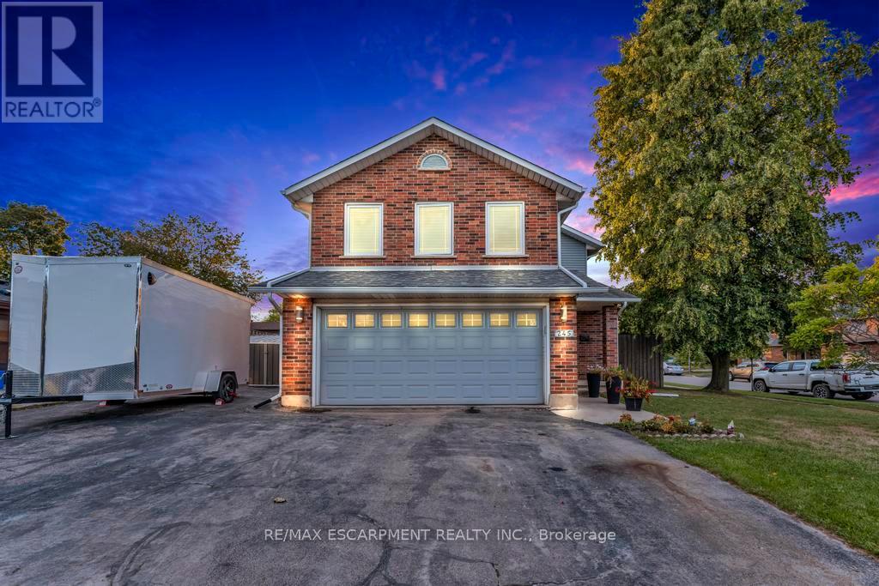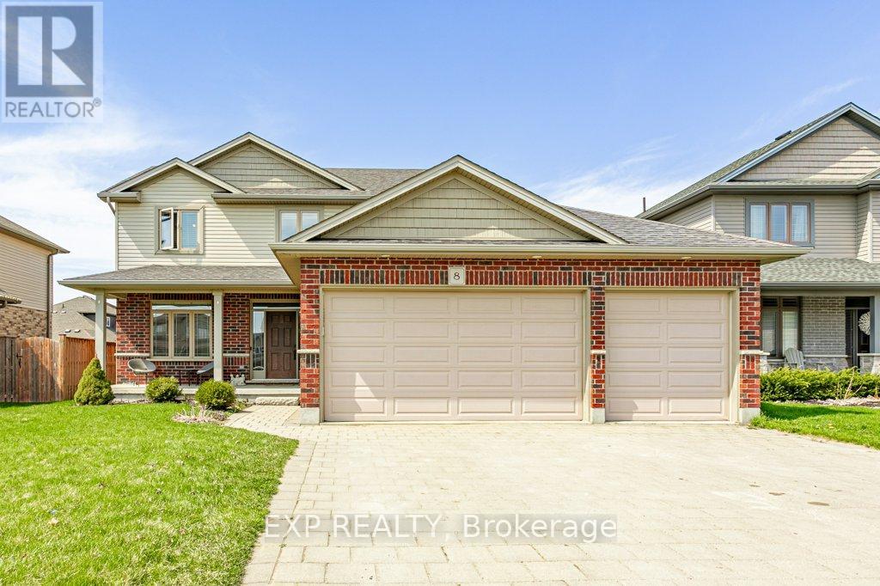
Highlights
Description
- Time on Houseful129 days
- Property typeSingle family
- Median school Score
- Mortgage payment
You will love the country atmosphere just outside the city.This beautiful 2-storey home is located on a quiet street in Thamesford, half way between London and Woodstock. With Summer just around the corner, you will love the backyard with its heated, salt-water pool, huge deck, cabana with an outdoor bar, a separate change room, and care-free concrete. No problem having guests over with a three car garage and triple private driveway. Just off the welcoming foyer is an office with a large window, and to the other side, a powder room, laundry and closet with access to the garage. The foyer leads to the heart of the home, open concept living room with gas fireplace, dining room and kitchen. You will love the large, separate pantry! Upstairs is the primary bedroom with walk-in closet and ensuite bath, main bath and three additional good-sized bedrooms. The full basement is also finished, providing more living space! Cozy family room with fireplace, a large bedroom, 3 pc bath, utility/storage and a spacious cold room. This home has it all including central vac, and with all the amenities you can vacation right in your backyard! (id:55581)
Home overview
- Cooling Central air conditioning
- Heat source Natural gas
- Heat type Forced air
- Has pool (y/n) Yes
- Sewer/ septic Sanitary sewer
- # total stories 2
- Fencing Fenced yard
- # parking spaces 9
- Has garage (y/n) Yes
- # full baths 3
- # half baths 1
- # total bathrooms 4.0
- # of above grade bedrooms 5
- Has fireplace (y/n) Yes
- Subdivision Thamesford
- Directions 2029985
- Lot desc Landscaped
- Lot size (acres) 0.0
- Listing # X12110051
- Property sub type Single family residence
- Status Active
- 2nd bedroom 3.32m X 3.23m
Level: 2nd - Primary bedroom 5.12m X 3.08m
Level: 2nd - 4th bedroom 3.57m X 2.78m
Level: 2nd - 3rd bedroom 4.12m X 3.23m
Level: 2nd - 5th bedroom 4.61m X 3.39m
Level: Lower - Bathroom 2.47m X 1.95m
Level: Lower - Recreational room / games room 5.15m X 4.7m
Level: Lower - Bathroom 2.1m X 0.91m
Level: Main - Kitchen 3.48m X 3.41m
Level: Main - Living room 4.3m X 3.67m
Level: Main - Foyer 4.3m X 3.9m
Level: Main - Pantry 3.23m X 1.71m
Level: Main - Laundry 2.75m X 2.14m
Level: Main - Dining room 4m X 3.08m
Level: Main - Office 3.23m X 2.04m
Level: Main - Bathroom 2.78m X 1.53m
Level: Upper - Bathroom 3.6m X 1.77m
Level: Upper
- Listing source url Https://www.realtor.ca/real-estate/28228845/8-oliver-crescent-zorra-thamesford-thamesford
- Listing type identifier Idx

$-2,667
/ Month

