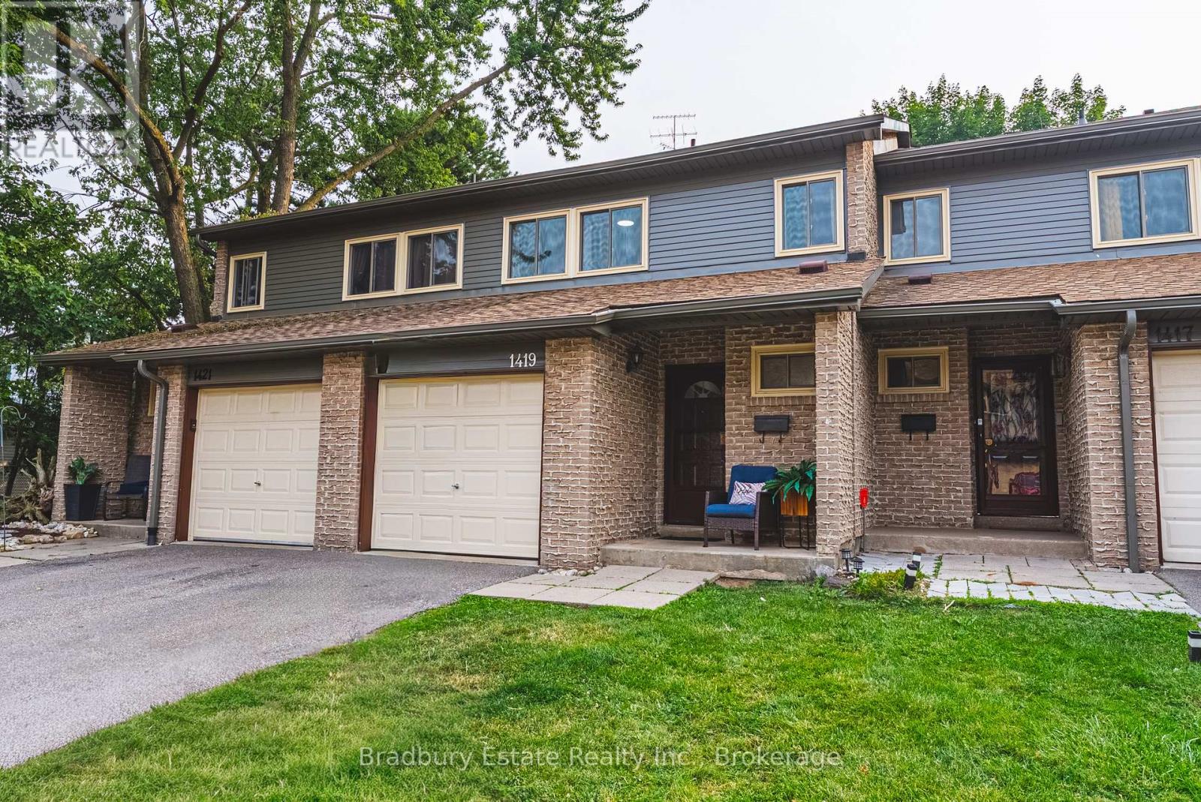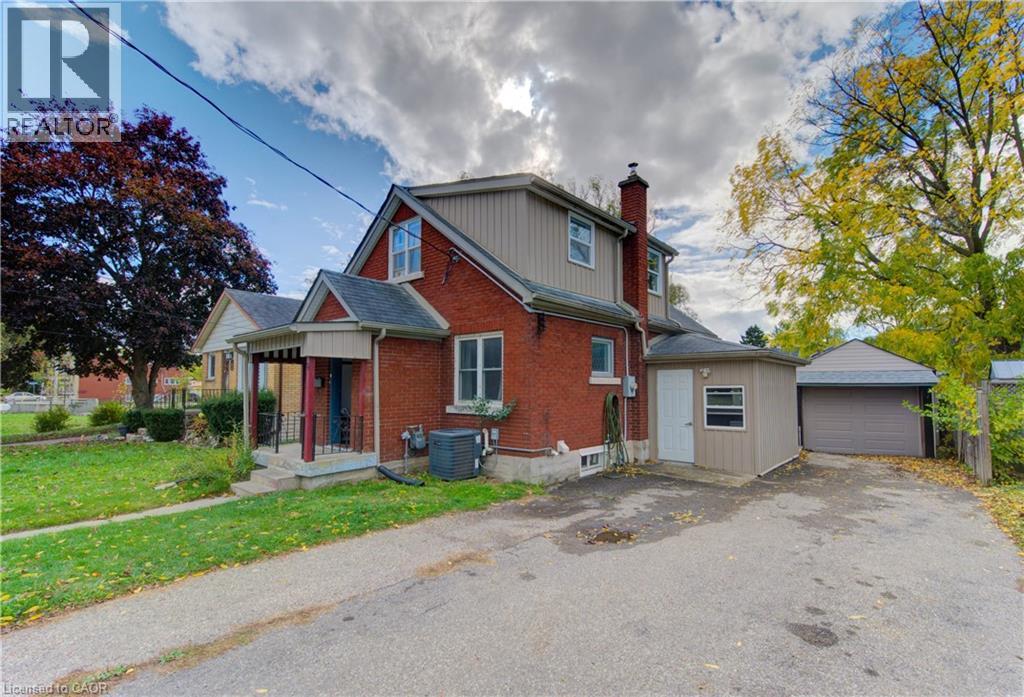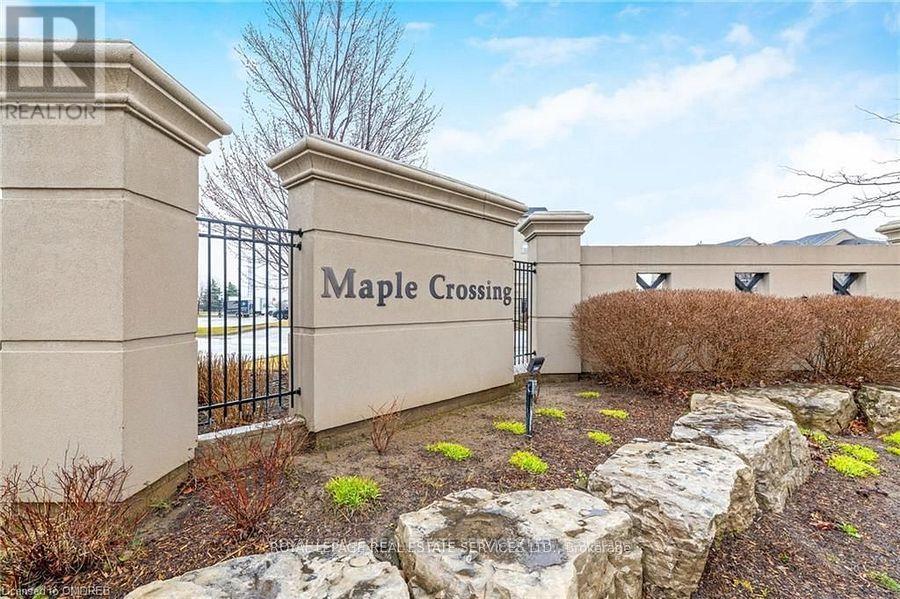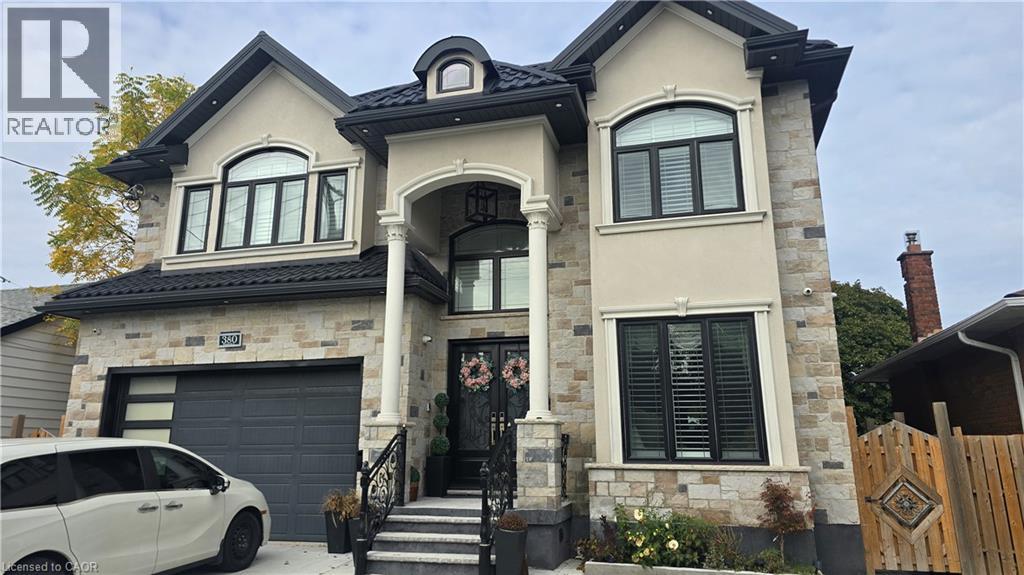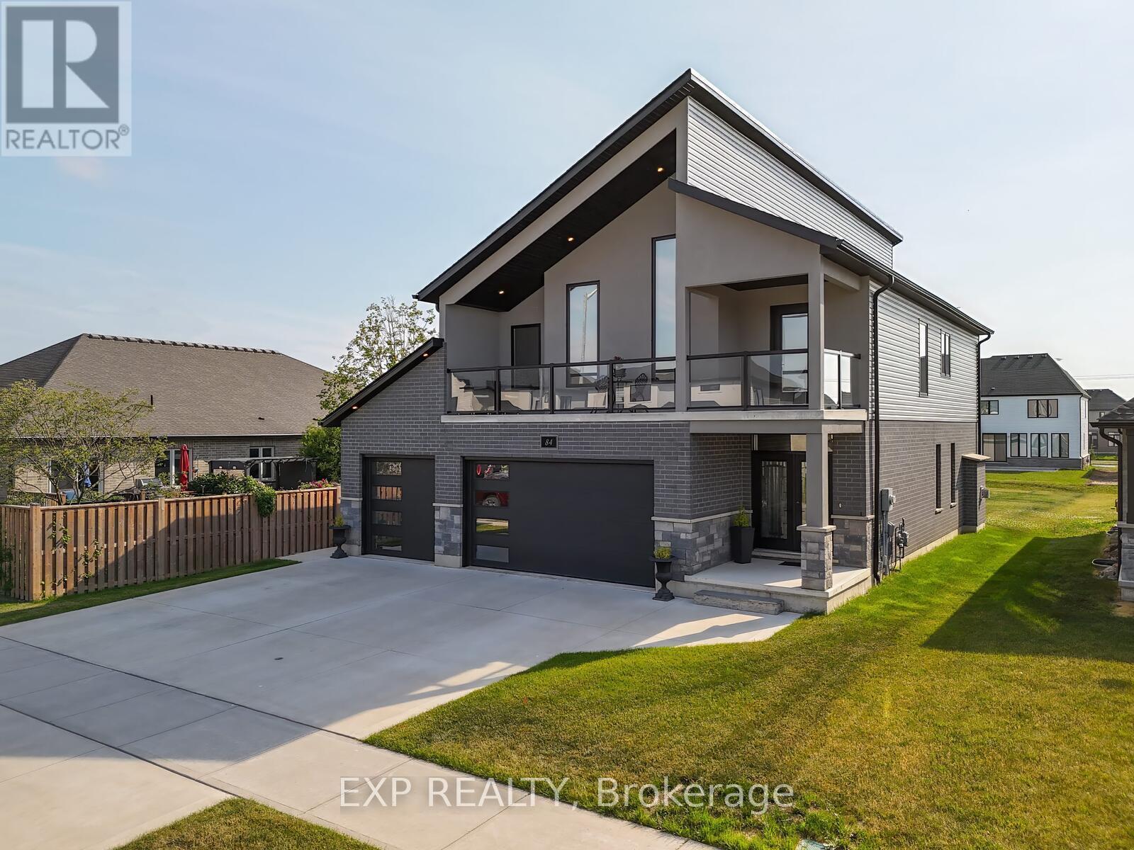
Highlights
Description
- Time on Houseful123 days
- Property typeSingle family
- Median school Score
- Mortgage payment
This one-of-a-kind custom-built luxury home offers 5 bedrooms (4+1), 4 bathrooms (3+1), and over 2990 sq. ft of beautifully finished living space on a deep 173-ft lot. Featuring a striking modern design with soaring ceilings, a crisp roofline, and a second-floor covered balcony with regal glass railings off the primary suite, this home seamlessly blends elegance and function. The main floor boasts 9-ft ceilings, an open-concept layout, engineered hardwood flooring, a natural gas fireplace, main-floor laundry, and a decorative oak staircase with matching railings. The gourmet kitchen is equipped with a large island, granite countertops, ceramic tiles, stainless steel appliances, built-in microwave and oven, walk-in pantry, and ample cabinet space, with walkout access to a backyard deck and covered gazebo ideal for entertaining. The spacious primary bedroom features a cathedral ceiling, walk-in closet, and a luxury 5-piece ensuite. Additional highlights include a 3-car garage, parking for 6, concrete driveway, central vacuum system, owned water softener, and modern finishes throughout including LED pot lights and window coverings. The professionally finished basement adds a family room, bedroom, 4-piece bath, electric fireplace, and a cozy sitting area with walkout to a 27-ft east-facing balcony. With thoughtful design, upscale finishes, and exceptional outdoor spaces, this home offers a rare blend of lifestyle and luxury. (id:63267)
Home overview
- Cooling Central air conditioning
- Heat source Electric
- Heat type Forced air
- Sewer/ septic Sanitary sewer
- # total stories 2
- Fencing Partially fenced
- # parking spaces 6
- Has garage (y/n) Yes
- # full baths 3
- # half baths 1
- # total bathrooms 4.0
- # of above grade bedrooms 5
- Has fireplace (y/n) Yes
- Community features Community centre
- Subdivision Thamesford
- Lot size (acres) 0.0
- Listing # X12237279
- Property sub type Single family residence
- Status Active
- Bathroom 3m X 2.82m
Level: 2nd - Bathroom 3.54m X 2.76m
Level: 2nd - 3rd bedroom 3.34m X 2.91m
Level: 2nd - Bedroom 3.91m X 4.04m
Level: 2nd - Primary bedroom 5.95m X 3.95m
Level: 2nd - 2nd bedroom 4m X 3.73m
Level: 2nd - Office 3.67m X 4.77m
Level: Lower - Family room 4.55m X 5.66m
Level: Lower - Other 3.67m X 1.96m
Level: Lower - Bathroom 3.67m X 1.49m
Level: Lower - Other 2.19m X 2.52m
Level: Lower - Other 2.86m X 1.66m
Level: Lower - Bathroom 2.14m X 0.9m
Level: Main - Pantry 1.13m X 1.33m
Level: Main - Foyer 2.42m X 3.51m
Level: Main - Dining room 4.72m X 3.35m
Level: Main - Kitchen 4.72m X 3.34m
Level: Main - Living room 3.92m X 6.69m
Level: Main - Laundry 3.09m X 2.06m
Level: Main
- Listing source url Https://www.realtor.ca/real-estate/28503446/84-thames-springs-crescent-zorra-thamesford-thamesford
- Listing type identifier Idx

$-2,666
/ Month

