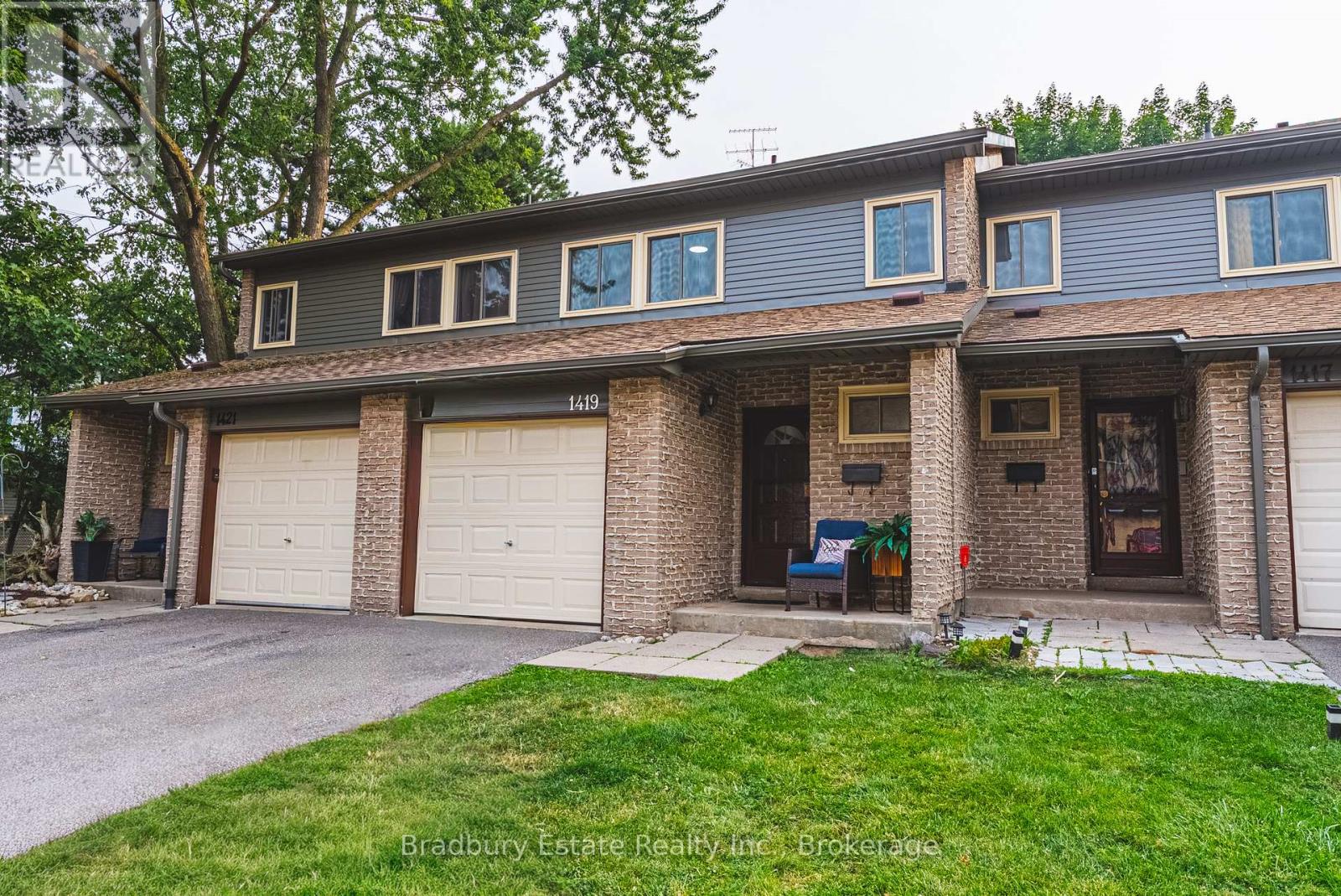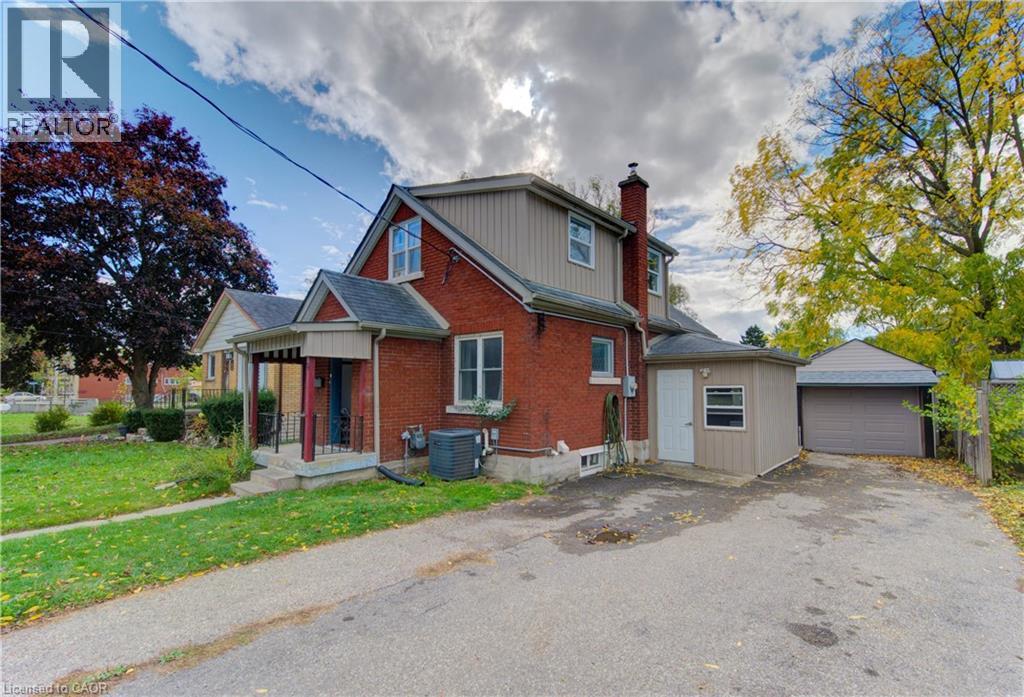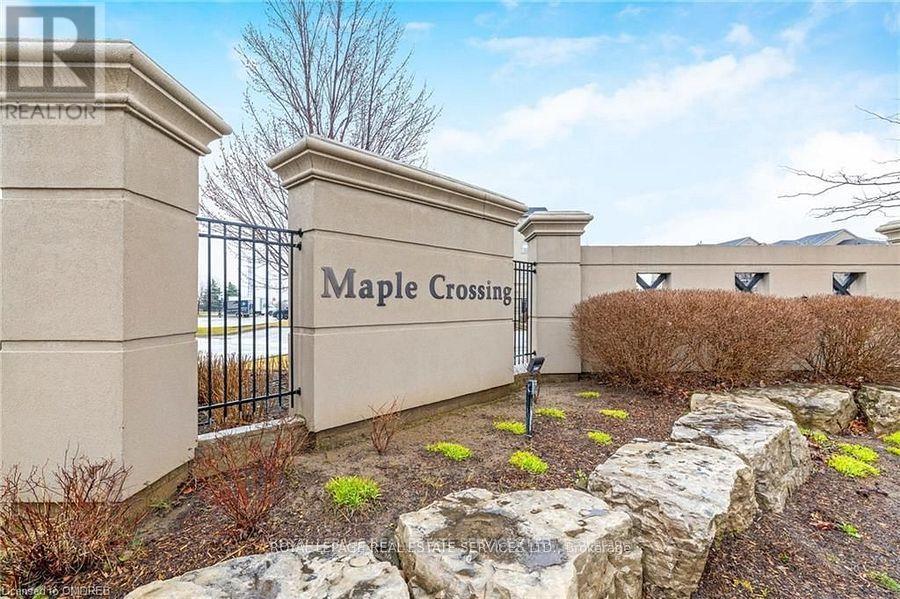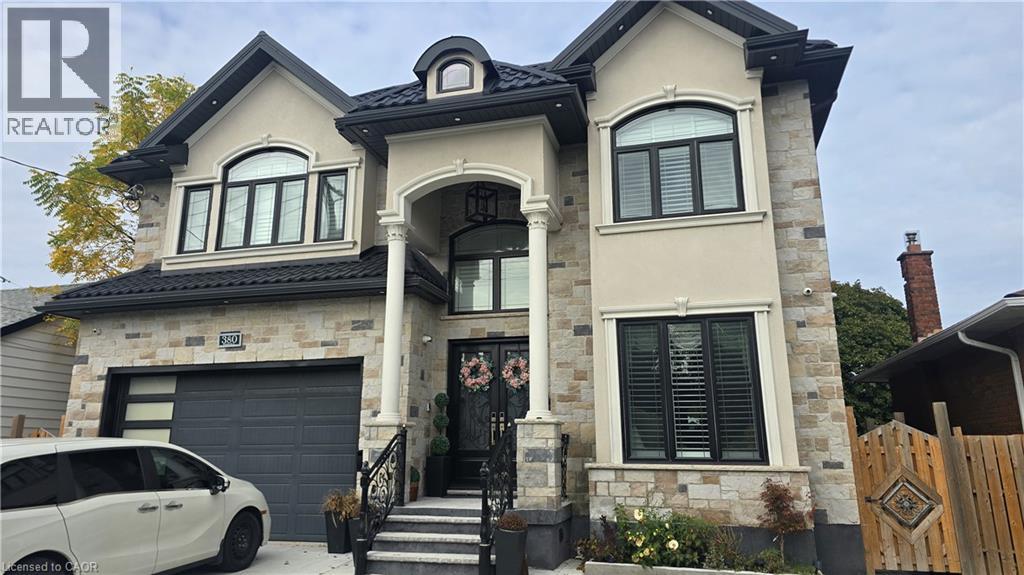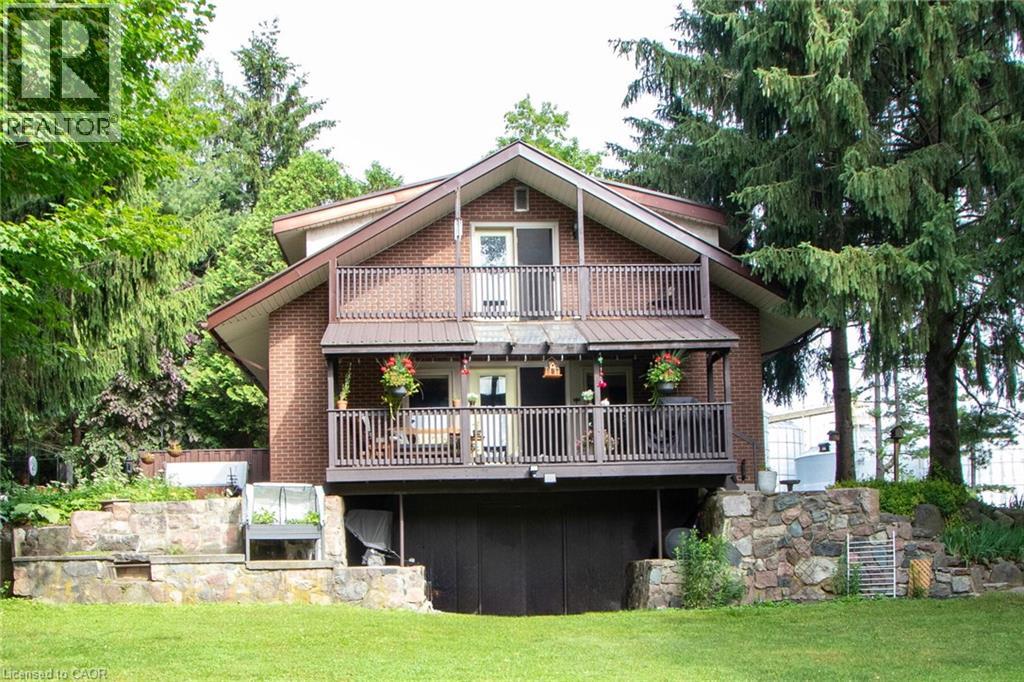
Highlights
Description
- Home value ($/Sqft)$428/Sqft
- Time on Houseful106 days
- Property typeSingle family
- Style2 level
- Median school Score
- Year built1977
- Mortgage payment
Country living at its best! You'll appreciate the mature landscaping and wonderful treed view from this lovely 3 bedroom, 2 bath home with attached garage. Inside, the kitchen has been updated with a pantry, custom built wine rack, beverage fridge, a farmers sink and country touches such as pine flooring and live edge wood accents. The spacious living room features oak flooring and a field stone woodburning fireplace. There is a separate dining room, main floor laundry room and a finished rec room on the basement level. Some new. windows have been installed and there is forced air gas heating and a water softener. Located close to Sunova Beach, Happy Hills Resort, Wildwood and Berry Farm. Centrally located to Stratford, St. Marys & London & Woodstock. (id:63267)
Home overview
- Cooling None
- Heat source Natural gas
- Heat type Forced air
- Sewer/ septic Septic system
- # total stories 2
- Construction materials Wood frame
- # parking spaces 7
- Has garage (y/n) Yes
- # full baths 2
- # total bathrooms 2.0
- # of above grade bedrooms 3
- Has fireplace (y/n) Yes
- Community features School bus
- Subdivision Lakeside
- Lot size (acres) 0.0
- Building size 1905
- Listing # 40748782
- Property sub type Single family residence
- Status Active
- Bedroom 3.759m X 2.896m
Level: 2nd - Bedroom 3.099m X 2.896m
Level: 2nd - Bathroom (# of pieces - 3) Measurements not available
Level: 2nd - Primary bedroom 6.934m X 3.404m
Level: 2nd - Utility 4.318m X 3.531m
Level: Basement - Workshop 4.14m X 4.064m
Level: Basement - Recreational room 7.671m X 2.667m
Level: Basement - Living room 5.309m X 4.089m
Level: Main - Bathroom (# of pieces - 3) Measurements not available
Level: Main - Laundry 2.845m X 2.21m
Level: Main - Kitchen 5.055m X 2.921m
Level: Main - Dining room 2.845m X 3.988m
Level: Main
- Listing source url Https://www.realtor.ca/real-estate/28570214/923382-road-92-lakeside
- Listing type identifier Idx

$-2,173
/ Month

